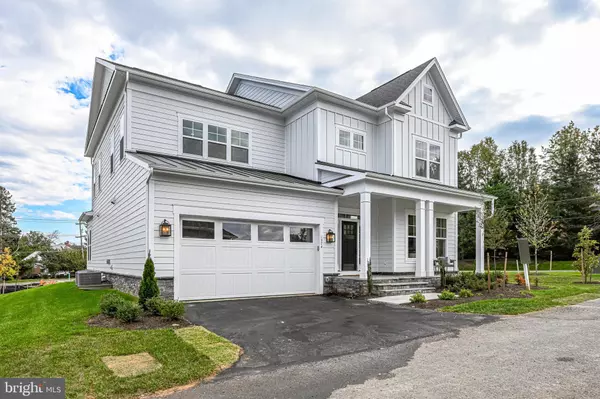For more information regarding the value of a property, please contact us for a free consultation.
Key Details
Sold Price $2,179,355
Property Type Single Family Home
Sub Type Detached
Listing Status Sold
Purchase Type For Sale
Square Footage 3,443 sqft
Price per Sqft $632
Subdivision Holmes
MLS Listing ID VAAR2008598
Sold Date 05/30/23
Style Craftsman
Bedrooms 4
Full Baths 3
Half Baths 1
HOA Y/N N
Abv Grd Liv Area 3,443
Originating Board BRIGHT
Year Built 2022
Annual Tax Amount $8,693
Tax Year 2021
Lot Size 0.736 Acres
Acres 0.74
Property Description
Talk about location…Ft Myer, Pentagon area, Crystal City!
Now let’s talk Lot Size…over 32K SF, plenty of room for lots of backyard activities!
Welcome to very popular Addison II floor plan, updated with more modern elevations and first floor design. We’ve priced this floor plan with base Platinum level features but you can upgrade to the Diamond level. Come make this one your own and take advantage of pre-construction pricing.
By the way...the Camdyn floor plan fits here as well and you can see both of these models in McLean at the Arbors of McLean project at the corner of Westmoreland and Kirby Sts.
The full size completely outfitted Addison II offers over 5600 SF with 1338 SF in the basement, 4BRs with 3 BAs on the 2nd Level, a BR/BA on a 3rd Level, Morning Room and In-Law BR/BA Suite on Main Level and additional BR and BA in the basement.
The priced in Platinum level Addison includes a formal DR and Family Room, Den/Office, and half BA rounds out the first floor. The kitchen is nicely appointed with a big island and the first floor offers HW floors throughout.
On the 2nd level you will find 4 total BRs with the Master Bedroom with a Tray Ceiling. The Master Bath is appointed with a Deluxe shower with Glass Doors.
Choose the loft option and you get a 5th BR in a 3rd floor loft area with full BA – what fun!
The Basement offers a huge Rec-Room with a full BR and BA, plus Exercise room. Add a Wet Bar Rough-in to ensure your future entertainment plans will be accomplished.
Quality Features! There is a whole house fan on the second level with ability to improve the air quality within the entire home. we can offer amazing selections to build your home with just the options you want. All Homes come with 2x6 Framing, a “best in the business” 10 year transferable warranty, fixed site work cost, and guaranteed delivery dates.
Location
State VA
County Arlington
Zoning R-6
Rooms
Other Rooms Primary Bedroom, Bedroom 2, Bedroom 3, Bedroom 4, Bathroom 2, Primary Bathroom, Full Bath
Basement Other
Interior
Interior Features Air Filter System, Carpet, Dining Area, Family Room Off Kitchen, Floor Plan - Open, Formal/Separate Dining Room, Kitchen - Eat-In, Kitchen - Island, Kitchen - Table Space, Pantry, Primary Bath(s), Recessed Lighting, Upgraded Countertops, Walk-in Closet(s), Wood Floors
Hot Water Natural Gas
Cooling Air Purification System, Central A/C, Energy Star Cooling System
Flooring Engineered Wood, Concrete, Carpet, Ceramic Tile
Fireplaces Number 1
Equipment Air Cleaner, Built-In Microwave, Cooktop, Dishwasher, Disposal, ENERGY STAR Freezer, ENERGY STAR Refrigerator, Humidifier, Icemaker, Oven - Self Cleaning, Oven - Wall, Range Hood, Stainless Steel Appliances, Washer/Dryer Hookups Only, Water Heater
Fireplace Y
Window Features ENERGY STAR Qualified,Low-E,Insulated
Appliance Air Cleaner, Built-In Microwave, Cooktop, Dishwasher, Disposal, ENERGY STAR Freezer, ENERGY STAR Refrigerator, Humidifier, Icemaker, Oven - Self Cleaning, Oven - Wall, Range Hood, Stainless Steel Appliances, Washer/Dryer Hookups Only, Water Heater
Heat Source Natural Gas
Laundry Main Floor
Exterior
Garage Garage Door Opener
Garage Spaces 4.0
Waterfront N
Water Access N
Roof Type Architectural Shingle,Asphalt
Accessibility None
Parking Type Attached Garage, Driveway
Attached Garage 2
Total Parking Spaces 4
Garage Y
Building
Story 3
Foundation Concrete Perimeter
Sewer Public Sewer
Water Public
Architectural Style Craftsman
Level or Stories 3
Additional Building Above Grade, Below Grade
Structure Type 2 Story Ceilings,Dry Wall
New Construction Y
Schools
Elementary Schools Alice West Fleet
Middle Schools Jefferson
High Schools Wakefield
School District Arlington County Public Schools
Others
Senior Community No
Tax ID 24-005-026
Ownership Fee Simple
SqFt Source Estimated
Special Listing Condition Standard
Read Less Info
Want to know what your home might be worth? Contact us for a FREE valuation!

Our team is ready to help you sell your home for the highest possible price ASAP

Bought with Sheri F Allen • Weichert, REALTORS




