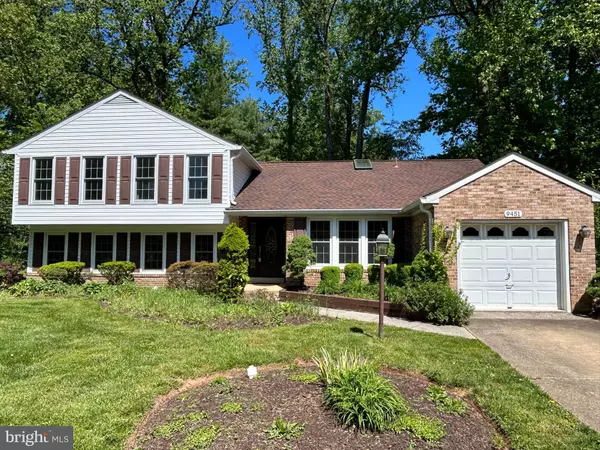For more information regarding the value of a property, please contact us for a free consultation.
Key Details
Sold Price $635,000
Property Type Single Family Home
Sub Type Detached
Listing Status Sold
Purchase Type For Sale
Square Footage 3,616 sqft
Price per Sqft $175
Subdivision Village Of Kings Contrivance
MLS Listing ID MDHW2026366
Sold Date 06/02/23
Style Split Level
Bedrooms 5
Full Baths 3
HOA Fees $133/ann
HOA Y/N Y
Abv Grd Liv Area 3,016
Originating Board BRIGHT
Year Built 1979
Annual Tax Amount $7,160
Tax Year 2023
Lot Size 10,578 Sqft
Acres 0.24
Property Description
Please note - this home was under contract for 30 days & fell through right before settlement due to BUYER default. Home passed inspections & appraisal. This EXPANSIVE home with 4 finished levels has an open, flowing floor plan & offers plenty of room for all!! You will surely be impressed with: hardwood flooring in most rooms; a jaw dropping kitchen with amazing counter & cabinet space + 3 wall ovens, skylight, 19 recessed lights, & sliding glass door to the side yard; oversized living & dining areas; a light filled, rear sunroom with skylights & access to the relaxing deck & fenced rear. 3 bedrooms & 2 baths on the upper level (the primary bedroom has a sitting area & walk in closet too!); a few steps down to the family room with cozy fireplace - this level also has 2 generous bedrooms & a bath. Don't miss the finished basement offering more entertainment, craft, & hobby space & storage. Roof & skylights replaced 2016; vinyl siding & upper level windows replaced 2017; HVAC & water heater new in 2017; sewer line replaced in 2018; fireplace flu was relined in 2012. Move in just in time to enjoy countless Columbia amenities - pools, trails, open space, tennis, golf, fitness clubs, diverse programs & activities!
Location
State MD
County Howard
Zoning NT
Rooms
Other Rooms Living Room, Dining Room, Primary Bedroom, Bedroom 2, Bedroom 3, Bedroom 4, Bedroom 5, Kitchen, Family Room, Breakfast Room, Sun/Florida Room, Recreation Room
Basement Improved
Interior
Interior Features Carpet, Ceiling Fan(s), Crown Moldings, Skylight(s), Wood Floors, Walk-in Closet(s), Bar, Breakfast Area, Combination Dining/Living, Dining Area, Floor Plan - Open, Kitchen - Eat-In, Primary Bath(s), Recessed Lighting, Upgraded Countertops
Hot Water Electric
Heating Forced Air
Cooling Central A/C, Ceiling Fan(s)
Flooring Carpet, Wood, Vinyl, Ceramic Tile
Fireplaces Number 1
Fireplaces Type Fireplace - Glass Doors, Wood
Equipment Oven - Wall, Refrigerator, Dishwasher, Washer, Dryer, Microwave, Cooktop, Water Heater
Furnishings No
Fireplace Y
Window Features Double Pane,Double Hung,Bay/Bow,Insulated,Screens,Replacement,Skylights
Appliance Oven - Wall, Refrigerator, Dishwasher, Washer, Dryer, Microwave, Cooktop, Water Heater
Heat Source Electric
Laundry Dryer In Unit, Washer In Unit
Exterior
Exterior Feature Deck(s)
Garage Garage Door Opener, Garage - Front Entry, Inside Access
Garage Spaces 3.0
Amenities Available Basketball Courts, Baseball Field, Bike Trail, Common Grounds, Community Center, Fitness Center, Golf Course Membership Available, Jog/Walk Path, Lake, Pool - Indoor, Pool - Outdoor, Pool Mem Avail, Swimming Pool, Tennis - Indoor, Tennis Courts, Tot Lots/Playground
Waterfront N
Water Access N
View Garden/Lawn, Trees/Woods
Roof Type Architectural Shingle,Shingle
Accessibility None
Porch Deck(s)
Parking Type Attached Garage, Driveway
Attached Garage 1
Total Parking Spaces 3
Garage Y
Building
Lot Description Corner
Story 4
Foundation Permanent
Sewer Public Sewer
Water Public
Architectural Style Split Level
Level or Stories 4
Additional Building Above Grade, Below Grade
Structure Type Cathedral Ceilings,Dry Wall
New Construction N
Schools
Elementary Schools Bollman Bridge
Middle Schools Patuxent Valley
High Schools Hammond
School District Howard County Public School System
Others
Pets Allowed Y
Senior Community No
Tax ID 1416151025
Ownership Fee Simple
SqFt Source Assessor
Horse Property N
Special Listing Condition Standard
Pets Description No Pet Restrictions
Read Less Info
Want to know what your home might be worth? Contact us for a FREE valuation!

Our team is ready to help you sell your home for the highest possible price ASAP

Bought with Lisa K Pozderac • Monument Sotheby's International Realty




