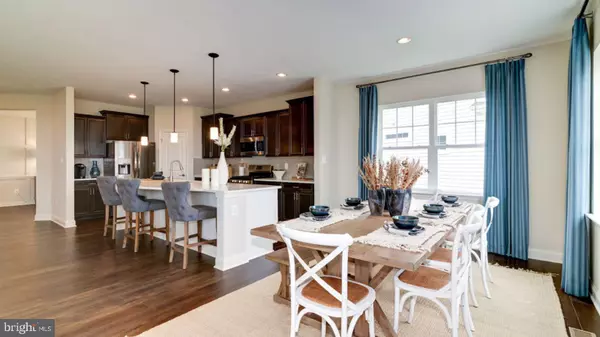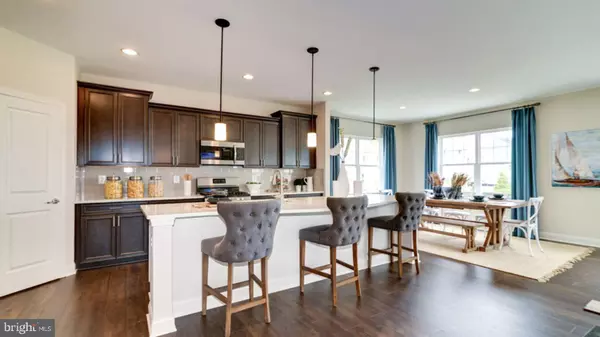For more information regarding the value of a property, please contact us for a free consultation.
Key Details
Sold Price $728,990
Property Type Single Family Home
Sub Type Detached
Listing Status Sold
Purchase Type For Sale
Square Footage 4,082 sqft
Price per Sqft $178
Subdivision None Available
MLS Listing ID MDPG2065624
Sold Date 05/31/23
Style Raised Ranch/Rambler
Bedrooms 4
Full Baths 4
HOA Fees $164/mo
HOA Y/N Y
Abv Grd Liv Area 4,082
Originating Board BRIGHT
Year Built 2023
Annual Tax Amount $298
Tax Year 2023
Lot Size 5,108 Sqft
Acres 0.12
Property Description
Available April 2023
Beechfield Manors is the ONLY New Active Adult 55+ Community in Prince George's, MD. A planned community with a clubhouse, fitness center, walking trail, fire pit and swimming pool. Located off Enterprise Road in Bowie MD.
This beautiful home has a smart layout that makes it an ideal use of space and it backs to woods, 4 bedrooms, 4 full bathrooms, Loft and 2 car garage. On the main level, two secondary bedrooms with full bath at the front of the home, private owner's suite at the back of the home that includes a sitting area & en-suite, Beautiful open concept eat-in Kitchen with large Island and stainless-steel appliances, separate dining room for large gatherings, Family room with Gas Fireplace, and breakfast nook that leads to the rear covered patio that makes this home great for entertaining. There’s an upper level with 4th bedroom, full bath and loft that can be utilized as an office or just lounging. Finished basement with rec room, full bath, and access to the backyard.
Prices and features may vary and are subject to change. Photos are for illustrative purposes only.
Seller closing assistance is available with in-house lender Lennar Mortgage
Location
State MD
County Prince Georges
Zoning RE
Rooms
Basement Connecting Stairway, Daylight, Partial
Main Level Bedrooms 3
Interior
Hot Water Tankless
Cooling Central A/C
Fireplaces Number 1
Fireplace Y
Heat Source Natural Gas
Exterior
Garage Garage - Front Entry
Garage Spaces 2.0
Waterfront N
Water Access N
Accessibility None
Parking Type Attached Garage
Attached Garage 2
Total Parking Spaces 2
Garage Y
Building
Story 3
Foundation Concrete Perimeter
Sewer Public Septic, Public Sewer
Water Public
Architectural Style Raised Ranch/Rambler
Level or Stories 3
Additional Building Above Grade, Below Grade
New Construction Y
Schools
School District Prince George'S County Public Schools
Others
Pets Allowed Y
Senior Community Yes
Age Restriction 55
Tax ID 17075672131
Ownership Fee Simple
SqFt Source Assessor
Special Listing Condition Standard
Pets Description No Pet Restrictions
Read Less Info
Want to know what your home might be worth? Contact us for a FREE valuation!

Our team is ready to help you sell your home for the highest possible price ASAP

Bought with Pamela Jean Surratt • CENTURY 21 New Millennium




