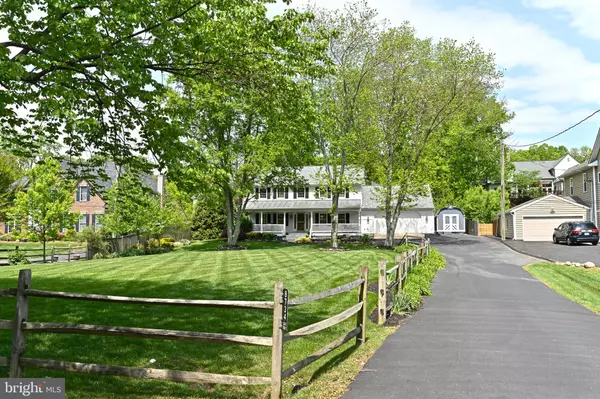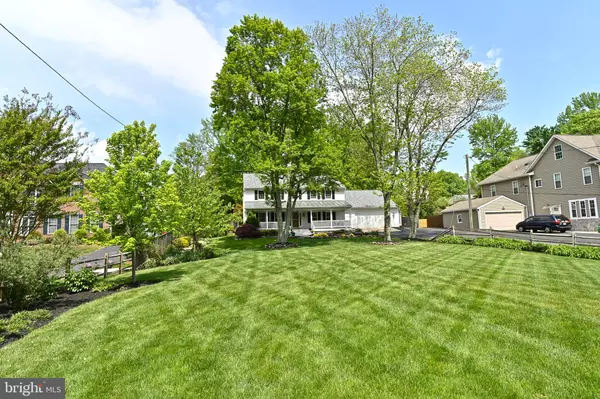For more information regarding the value of a property, please contact us for a free consultation.
Key Details
Sold Price $888,000
Property Type Single Family Home
Sub Type Detached
Listing Status Sold
Purchase Type For Sale
Square Footage 3,072 sqft
Price per Sqft $289
Subdivision Chapel Acres
MLS Listing ID VAFX2123910
Sold Date 05/30/23
Style Colonial
Bedrooms 5
Full Baths 3
HOA Y/N N
Abv Grd Liv Area 3,072
Originating Board BRIGHT
Year Built 1992
Annual Tax Amount $797,520
Tax Year 2023
Lot Size 0.530 Acres
Acres 0.53
Property Description
Charming and serene, this large farmhouse is not to miss! Enjoy the days watching the kids on the front lawn from the huge country porch! Listen to the frog pond and enjoy the peaceful atmosphere, in this non HOA neighborhood. The home boasts a newer kitchen 2019. With granite countertops, ornate backsplash, white custom cabinets and Stainless appliances. A large footprint, and over 3000 sq ft on two levels. New paint , new carpet, new roof 2018, and new metal roof on porch 2018. all hardi-plank siding surrounding the exterior Main level is natural hardwood and feature’s recessed lighting and soft tone décor walk out slider from family room to rear yard. A Private rear yard of paver patio system 2016, the lot features landscaping, natural hardwoods and gorgeous perennials! Large primary bedroom with walk in closet and large Luxury bath. Huge rooms! And generous closets . Enjoy the quiet country style setting while close to all major commuter routes and minutes from the VRE station. Restaurants, shops, grocery less than a mile! 1/4 mile to the Fairfax county Prkwy. A top rated public school system, and parks, golf and sporting fields in walking distance. Come visit the open house Sunday 30th 1 to 4pm.
Location
State VA
County Fairfax
Zoning 110
Rooms
Other Rooms Living Room, Dining Room, Primary Bedroom, Bedroom 2, Bedroom 3, Bedroom 4, Bedroom 5, Kitchen, Family Room, Den, Laundry, Bedroom 6
Main Level Bedrooms 1
Interior
Interior Features Breakfast Area, Kitchen - Table Space, Dining Area, Kitchen - Eat-In, Built-Ins, Primary Bath(s), Crown Moldings, Entry Level Bedroom, Upgraded Countertops, Window Treatments, Wood Floors, Floor Plan - Traditional
Hot Water Electric
Heating Heat Pump(s)
Cooling Central A/C, Ceiling Fan(s)
Flooring Carpet, Hardwood
Fireplaces Number 1
Fireplaces Type Screen
Equipment Washer/Dryer Hookups Only, Dishwasher, Disposal, Exhaust Fan, Microwave, Icemaker, Stove, Refrigerator
Fireplace Y
Window Features Insulated,Vinyl Clad
Appliance Washer/Dryer Hookups Only, Dishwasher, Disposal, Exhaust Fan, Microwave, Icemaker, Stove, Refrigerator
Heat Source Electric
Laundry Main Floor
Exterior
Exterior Feature Patio(s), Porch(es)
Garage Garage Door Opener
Garage Spaces 8.0
Fence Split Rail, Wood
Utilities Available Above Ground
Waterfront N
Water Access N
Roof Type Asphalt,Metal
Accessibility None
Porch Patio(s), Porch(es)
Attached Garage 2
Total Parking Spaces 8
Garage Y
Building
Lot Description Front Yard, Pond, Vegetation Planting, Rear Yard, Landscaping
Story 2
Foundation Crawl Space
Sewer Public Sewer
Water Public
Architectural Style Colonial
Level or Stories 2
Additional Building Above Grade, Below Grade
New Construction N
Schools
Elementary Schools Newington Forest
Middle Schools South County
High Schools South County
School District Fairfax County Public Schools
Others
Senior Community No
Tax ID 0981 03 0057
Ownership Fee Simple
SqFt Source Assessor
Acceptable Financing Cash, Conventional, FHA, VA
Listing Terms Cash, Conventional, FHA, VA
Financing Cash,Conventional,FHA,VA
Special Listing Condition Standard
Read Less Info
Want to know what your home might be worth? Contact us for a FREE valuation!

Our team is ready to help you sell your home for the highest possible price ASAP

Bought with AnaMaria Rivas-Beck • Weichert, REALTORS




