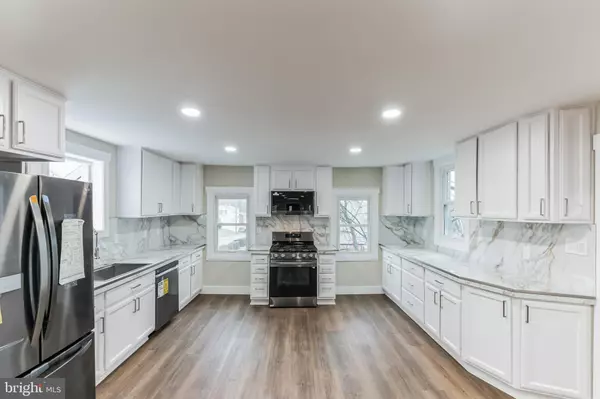For more information regarding the value of a property, please contact us for a free consultation.
Key Details
Sold Price $360,000
Property Type Single Family Home
Sub Type Twin/Semi-Detached
Listing Status Sold
Purchase Type For Sale
Square Footage 1,825 sqft
Price per Sqft $197
Subdivision Aston Mills
MLS Listing ID PADE2042158
Sold Date 05/31/23
Style Traditional
Bedrooms 3
Full Baths 3
Half Baths 1
HOA Y/N N
Abv Grd Liv Area 1,347
Originating Board BRIGHT
Year Built 1824
Annual Tax Amount $3,799
Tax Year 2023
Lot Size 1,742 Sqft
Acres 0.04
Lot Dimensions 21.00 x 80.00
Property Description
Welcome to Aston Mills, and to 865 Aspen Road! Close proximity to Media, West Chester, King of Prussia, and Philadelphia. Short distances to Downtown Media, Ridley Creek State Park, Linvilla Orchards, and the Media Regional Rail Station. Fully renovated, classic, 3-story, twin home on a quaint street which comes with the following: open concept family room and dining area, with Lutron lighting + half bathroom; large open kitchen with plenty of cabinet + work space; primary suite on 3rd floor with full bathroom; 2 spacious bedrooms on 2nd floor; full bathroom on 2nd floor; finished basement with full bathroom + laundry room; private rear garage + parking. The kitchen features stone countertops, stainless steel appliances with wifi controls, tile backsplash, and an open/light-filled workspace. The welcoming floor plan has hardwood floors + great natural light, as well as easy living/entertaining options, where you can enjoy Greater Philadelphia's four traditional seasons on both the rear + front decks. You can choose to drive, bike, or use public transit on a daily basis. This ideal + convenient location also allows you to walk, run, and bike in Ridley Creek State Park, just a short distance from your front door. 865 Aspen Road provides a sense of calming nature, with convenient access to Greater Philadelphia's fantastic restaurants, shops, recreation, and history!
Location
State PA
County Delaware
Area Aston Twp (10402)
Zoning RESIDENTIAL
Rooms
Basement Fully Finished
Interior
Hot Water Natural Gas
Heating Forced Air
Cooling Central A/C
Flooring Luxury Vinyl Tile
Equipment Stainless Steel Appliances
Appliance Stainless Steel Appliances
Heat Source Natural Gas
Laundry Basement
Exterior
Garage Garage - Rear Entry
Garage Spaces 2.0
Waterfront N
Water Access N
Accessibility None
Parking Type Attached Garage
Attached Garage 2
Total Parking Spaces 2
Garage Y
Building
Story 3
Foundation Permanent
Sewer Public Sewer
Water Public
Architectural Style Traditional
Level or Stories 3
Additional Building Above Grade, Below Grade
New Construction N
Schools
Elementary Schools Aston
Middle Schools Northley
High Schools Sun Valley
School District Penn-Delco
Others
Senior Community No
Tax ID 02-00-00009-00
Ownership Fee Simple
SqFt Source Assessor
Special Listing Condition Standard
Read Less Info
Want to know what your home might be worth? Contact us for a FREE valuation!

Our team is ready to help you sell your home for the highest possible price ASAP

Bought with Evangelos G Tasiopoulos • HomeSmart Realty Advisors




