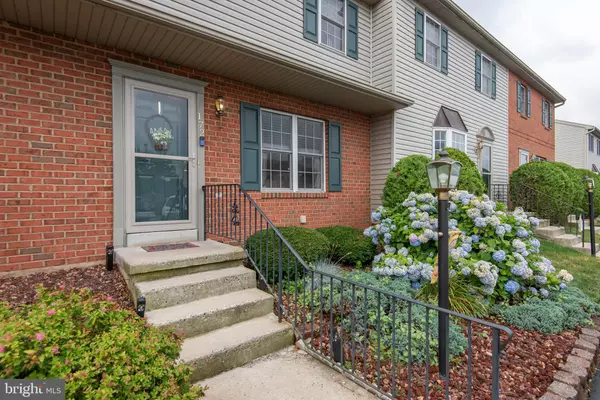For more information regarding the value of a property, please contact us for a free consultation.
Key Details
Sold Price $235,000
Property Type Single Family Home
Sub Type Unit/Flat/Apartment
Listing Status Sold
Purchase Type For Sale
Square Footage 2,155 sqft
Price per Sqft $109
Subdivision Oak Meadows
MLS Listing ID PABK2029416
Sold Date 05/31/23
Style Colonial
Bedrooms 3
Full Baths 2
Half Baths 1
HOA Fees $86/mo
HOA Y/N Y
Abv Grd Liv Area 2,155
Originating Board BRIGHT
Year Built 1995
Annual Tax Amount $3,339
Tax Year 2023
Lot Size 871 Sqft
Acres 0.02
Lot Dimensions 0.00 x 0.00
Property Description
True luxury in a quiet community. This beautiful 3 bedroom , 2.5 bath townhome has been lived in very softly over the years and the quality is clear from the moment you step inside. A generous open-floor plan welcomes you to the main floor featuring beautiful wood flooring in a large living room, over-sized dining room, and an eat-in kitchen with a half bath. The kitchen space has been modernized with updated appliances, gas cooking, and a beautiful backsplash. Downstairs is ideal for a media room or family room, carpeted with a bar area for entertaining. There is a very large dry storage area as well with a workshop table and shelving all around.
On the 2nd floor you have 3 large bedrooms with 2 full bathrooms including an en-suite for the master bedroom. Each room comes with tons of natural lighting and generous closet space. An added bonus is the second floor laundry!
At the end of the day you can relax out on your deck with a near private sightline. The retractable awning makes this an ideal place any time of the day!
Two dedicated parking spots right out front and guest parking just across the lot make this even more accessible and convenient! Professional photos coming by May 5th.
Location
State PA
County Berks
Area Spring Twp (10280)
Zoning RESIDENTIAL
Rooms
Other Rooms Living Room, Dining Room, Primary Bedroom, Bedroom 2, Bedroom 3, Kitchen, Recreation Room, Storage Room, Bathroom 2, Primary Bathroom, Half Bath
Basement Full
Interior
Interior Features Carpet, Ceiling Fan(s), Floor Plan - Traditional, Kitchen - Island, Primary Bath(s), Tub Shower
Hot Water Natural Gas
Heating Forced Air
Cooling Central A/C
Heat Source Natural Gas
Laundry Upper Floor
Exterior
Exterior Feature Deck(s)
Garage Spaces 2.0
Waterfront N
Water Access N
Accessibility None
Porch Deck(s)
Parking Type Parking Lot
Total Parking Spaces 2
Garage N
Building
Story 2
Unit Features Garden 1 - 4 Floors
Sewer Public Sewer
Water Public
Architectural Style Colonial
Level or Stories 2
Additional Building Above Grade, Below Grade
New Construction N
Schools
School District Wilson
Others
HOA Fee Include Lawn Care Front,Snow Removal,Trash
Senior Community No
Tax ID 80-4386-18-31-7560
Ownership Fee Simple
SqFt Source Assessor
Acceptable Financing Cash, Conventional, FHA, VA
Listing Terms Cash, Conventional, FHA, VA
Financing Cash,Conventional,FHA,VA
Special Listing Condition Standard
Read Less Info
Want to know what your home might be worth? Contact us for a FREE valuation!

Our team is ready to help you sell your home for the highest possible price ASAP

Bought with Christopher Miller • Pagoda Realty


