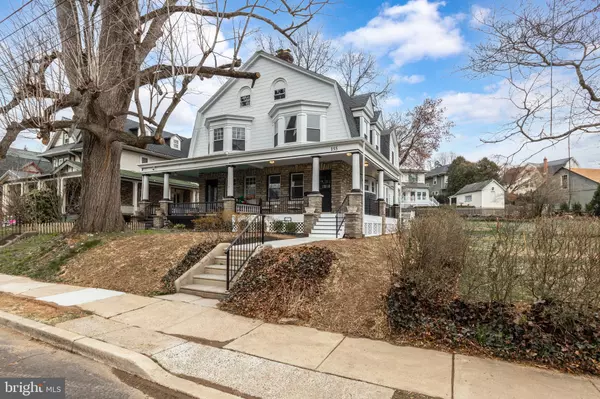For more information regarding the value of a property, please contact us for a free consultation.
Key Details
Sold Price $600,000
Property Type Single Family Home
Sub Type Twin/Semi-Detached
Listing Status Sold
Purchase Type For Sale
Square Footage 2,238 sqft
Price per Sqft $268
Subdivision Glenside
MLS Listing ID PAMC2066664
Sold Date 05/31/23
Style Straight Thru
Bedrooms 5
Full Baths 2
Half Baths 1
HOA Y/N N
Abv Grd Liv Area 2,238
Originating Board BRIGHT
Year Built 1905
Annual Tax Amount $6,061
Tax Year 2022
Lot Size 3,593 Sqft
Acres 0.08
Lot Dimensions 31.00 x 0.00
Property Description
Welcome home! Five bedroom, two and a half bath large twin in the heart of Glenside PA. This complete rehab has been transformed by Cessna Construction Services from the bottom up. Outside features a full wrap around porch with excellent lighting that leads to the homes brand new backyard deck. The first floor offers ample living space including living room, dining room and kitchen as well as the homes half bath. The kitchen includes a custom tile backsplash, quartz countertops, upgraded and stainless steel appliances. Basement access from the first floor allows for plenty of extra storage. On the second floor you will find the master suite complete with ample closet space, 9ft vanity and custom tile shower, as well as two bedrooms and a full bath. The second floor also features the homes laundry space. The additional two bedrooms are located on the third floor. Custom paint, unique design features, LED bulbs and high-efficiency heating/AC units providing year-round low energy costs are just a few of the upgrades. Conveniently located steps from the shopping, dining and nightlife of Glenside has to offer.
Location
State PA
County Montgomery
Area Abington Twp (10630)
Zoning RES
Rooms
Basement Unfinished
Main Level Bedrooms 5
Interior
Hot Water Natural Gas
Heating Central
Cooling Central A/C
Fireplaces Number 1
Heat Source Natural Gas
Exterior
Waterfront N
Water Access N
Accessibility None
Parking Type On Street
Garage N
Building
Story 3
Foundation Brick/Mortar
Sewer Public Sewer
Water Public
Architectural Style Straight Thru
Level or Stories 3
Additional Building Above Grade, Below Grade
New Construction N
Schools
School District Abington
Others
Senior Community No
Tax ID 30-00-35996-001
Ownership Fee Simple
SqFt Source Assessor
Special Listing Condition Standard
Read Less Info
Want to know what your home might be worth? Contact us for a FREE valuation!

Our team is ready to help you sell your home for the highest possible price ASAP

Bought with Jessica Bellow • Compass RE




