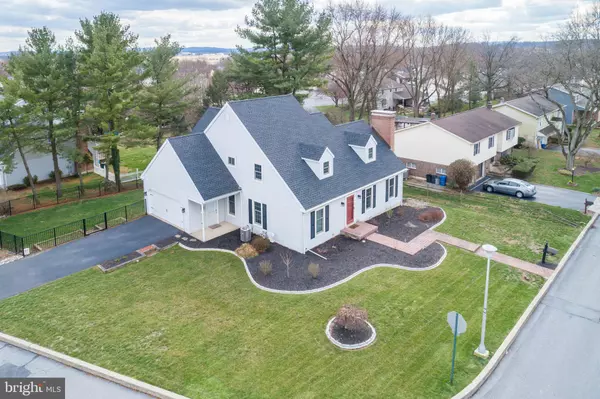For more information regarding the value of a property, please contact us for a free consultation.
Key Details
Sold Price $390,000
Property Type Single Family Home
Sub Type Detached
Listing Status Sold
Purchase Type For Sale
Square Footage 2,999 sqft
Price per Sqft $130
Subdivision Fox Chase
MLS Listing ID PABK2028190
Sold Date 05/24/23
Style Cape Cod
Bedrooms 3
Full Baths 4
HOA Y/N N
Abv Grd Liv Area 2,591
Originating Board BRIGHT
Year Built 1989
Annual Tax Amount $7,293
Tax Year 2022
Lot Size 0.280 Acres
Acres 0.28
Lot Dimensions 0.00 x 0.00
Property Description
Start making your memories here! This beautifully updated cape cod home welcomes you at every turn. Move with confidence and peace of mind as you enjoy new bathrooms, roof, windows, furnace, flooring, and much more! You will love the versatile floor plan with two full bathrooms and on each level giving you an option for a first floor bedroom with its own bathroom. As you step inside you will enjoy new waterproof laminate flooring throughout most of the main level making clean up a breeze. Crown molding accents the entrance and living room which features gas fireplace for those chilly nights. Kitchen is the central hub of this home with all of the living space around it including first floor laundry room along with new bathroom with walk in shower. Current dining room could be additional family space or a first floor bedroom with its own private full bathroom. Step outside to the backyard deck from multiple doors to fire up the grill and enjoy the afternoon. Fenced in yard keeps loved ones from wondering off. When you want to entertain indoors the finished basement is sure to delight the crowd. Brick fireplace with gas insert is the perfect place to tell your favorite story or belly up to the bar for your favorite tale. Just turn on the big game and everyone will be having a great time. After the fun and games are over, the upper level offers peace and relaxation. Spacious bedrooms give you room to stretch out. Updated hall bathroom is accented by a skylight. Primary bedroom features vaulted ceiling and overlooks backyard. Huge walk-in closet perfect for anyone’s wardrobe. Gorgeous new tiled bathroom with walk-in shower and double bowl vanity are sure to please. Gas heat and hot water are easy on your monthly budget. Side entry 2 car garage keeps you out of the elements. All this and more nestled in a quiet neighborhood ready and waiting for you. Just a great place you will be excited to call home!!
Location
State PA
County Berks
Area Muhlenberg Twp (10266)
Zoning R2
Rooms
Other Rooms Living Room, Dining Room, Primary Bedroom, Bedroom 2, Bedroom 3, Kitchen, Family Room, Laundry, Other
Basement Connecting Stairway, Full, Improved, Interior Access, Partially Finished, Shelving, Space For Rooms
Interior
Interior Features Breakfast Area, Built-Ins, Butlers Pantry, Carpet, Ceiling Fan(s), Crown Moldings, Entry Level Bedroom, Floor Plan - Traditional, Kitchen - Table Space, Primary Bath(s), Skylight(s), Stall Shower, Tub Shower, Walk-in Closet(s), Wet/Dry Bar
Hot Water Natural Gas
Heating Programmable Thermostat
Cooling Central A/C, Ceiling Fan(s), Programmable Thermostat
Flooring Carpet, Ceramic Tile, Wood
Fireplaces Number 2
Fireplaces Type Brick, Gas/Propane
Equipment Dishwasher, Dryer, Microwave, Oven - Self Cleaning, Refrigerator, Washer
Fireplace Y
Window Features Double Pane,Energy Efficient,Insulated,Low-E,Replacement,Screens,Skylights,Vinyl Clad
Appliance Dishwasher, Dryer, Microwave, Oven - Self Cleaning, Refrigerator, Washer
Heat Source Natural Gas
Laundry Dryer In Unit
Exterior
Exterior Feature Patio(s), Porch(es)
Garage Garage - Side Entry, Inside Access
Garage Spaces 2.0
Utilities Available Cable TV, Natural Gas Available, Phone Available
Waterfront N
Water Access N
Roof Type Pitched,Shingle
Street Surface Paved
Accessibility None
Porch Patio(s), Porch(es)
Road Frontage Boro/Township
Parking Type Driveway, On Street, Attached Garage
Attached Garage 2
Total Parking Spaces 2
Garage Y
Building
Lot Description Backs to Trees, Corner, Front Yard, Level, Open, Rear Yard, SideYard(s)
Story 2
Foundation Concrete Perimeter
Sewer Public Sewer
Water Public
Architectural Style Cape Cod
Level or Stories 2
Additional Building Above Grade, Below Grade
New Construction N
Schools
School District Muhlenberg
Others
Senior Community No
Tax ID 66-4399-16-72-9693
Ownership Fee Simple
SqFt Source Assessor
Acceptable Financing Cash, Conventional, FHA, VA
Listing Terms Cash, Conventional, FHA, VA
Financing Cash,Conventional,FHA,VA
Special Listing Condition Standard
Read Less Info
Want to know what your home might be worth? Contact us for a FREE valuation!

Our team is ready to help you sell your home for the highest possible price ASAP

Bought with Non Member • Non Subscribing Office




