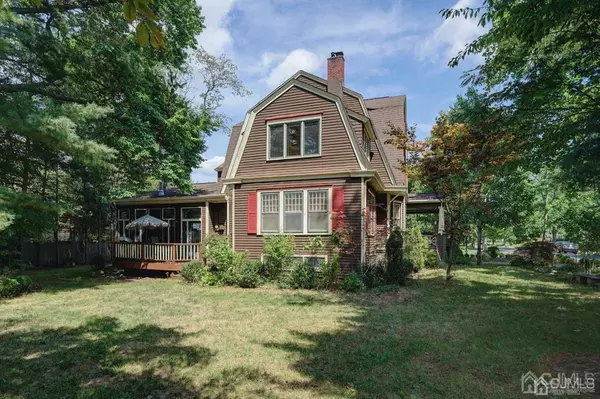For more information regarding the value of a property, please contact us for a free consultation.
Key Details
Sold Price $797,250
Property Type Single Family Home
Sub Type Single Family Residence
Listing Status Sold
Purchase Type For Sale
Square Footage 3,651 sqft
Price per Sqft $218
Subdivision Livingston Manor
MLS Listing ID 2309458R
Sold Date 05/23/23
Style Colonial,Custom Development
Bedrooms 6
Full Baths 3
Half Baths 2
Originating Board CJMLS API
Annual Tax Amount $19,219
Tax Year 2022
Lot Size 10,001 Sqft
Acres 0.2296
Lot Dimensions 100.00 x 100.00
Property Description
Renovated colonial house ready to move in. This bright 6 bedrooms 3 full baths 2 half baths house is located in the quiet and beautiful North Side of Highland Park. Double lot 100x100. 1 mile from New Brunswick train station. 2.5 miles from Rutgers Busch Campus. 1.5 miles from Rutgers Douglass Campus. 4 blocks to downtown restaurants and shops. Open layout with 8.5 ft ceilings. First Floor has huge living room, dining room, family room, recreation room with cathedral ceilings, in-home office, and kitchen. The kitchen with large center island, 48-inch tall wall cabinets, beautiful countertop, professional RGS range, and powerful BEOT vent hood. Hardwood floors in the entire house. Second floor has 4 bedrooms with 2 full baths. Attic has been turned into 2 cozy bedrooms with a full bath. All bedrooms have plenty of closet/storage space. 3-year-old siding, 2 zone HVAC and windows were installed in 2010. Finished basement with a half bath. Detached garage has two parking spaces.
Location
State NJ
County Middlesex
Zoning RA
Rooms
Basement Finished, Bath Half
Dining Room Formal Dining Room
Kitchen Breakfast Bar, Kitchen Exhaust Fan, Kitchen Island, Separate Dining Area
Interior
Interior Features Entrance Foyer, Great Room, Kitchen, Laundry Room, Library/Office, Bath Half, Living Room, Dining Room, Family Room, 4 Bedrooms, Bath Full, Bath Main, 2 Bedrooms
Heating Forced Air
Cooling Zoned
Flooring Wood
Fireplaces Number 2
Fireplaces Type Wood Burning
Fireplace true
Appliance Dishwasher, Dryer, Electric Range/Oven, Gas Range/Oven, Exhaust Fan, Refrigerator, Washer, Kitchen Exhaust Fan, Gas Water Heater
Heat Source Natural Gas
Exterior
Exterior Feature Open Porch(es), Deck, Yard
Garage Spaces 2.0
Utilities Available Underground Utilities
Roof Type Asphalt
Porch Porch, Deck
Building
Lot Description Near Shopping, Near Train, Possible Subdivision
Story 2
Sewer Public Sewer
Water Public
Architectural Style Colonial, Custom Development
Others
Senior Community no
Tax ID 0700801000000025
Ownership Fee Simple
Energy Description Natural Gas
Pets Description Yes
Read Less Info
Want to know what your home might be worth? Contact us for a FREE valuation!

Our team is ready to help you sell your home for the highest possible price ASAP





