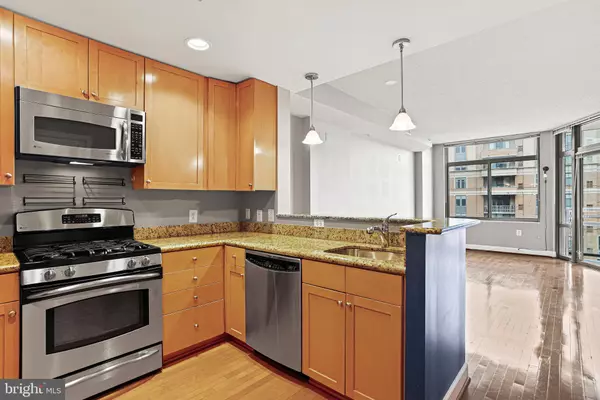For more information regarding the value of a property, please contact us for a free consultation.
Key Details
Sold Price $400,000
Property Type Condo
Sub Type Condo/Co-op
Listing Status Sold
Purchase Type For Sale
Square Footage 669 sqft
Price per Sqft $597
Subdivision Eclipse On Center Park
MLS Listing ID VAAR2029106
Sold Date 05/22/23
Style Contemporary
Bedrooms 1
Full Baths 1
Condo Fees $415/mo
HOA Y/N N
Abv Grd Liv Area 669
Originating Board BRIGHT
Year Built 2007
Annual Tax Amount $4,455
Tax Year 2022
Property Description
Stunning, light-filled 1 bedroom, 1 full bath with assigned garage parking and an extra storage unit at The Eclipse Condominiums, located in the heart of Potomac Yard. Hardwood floors! Updated granite kitchen with stainless steel appliances! Large bedroom with plenty of closet and storage space on a quiet floor. Best of all, enjoy coffee or cocktails on your own personal balcony with stunning views of the Washington Monument and Capitol building. All community amenities are in this 3650 building: large outdoor pool, fitness center, party room, theatre room, and beautiful rooftop deck with incredible views. The Eclipse has controlled access and a 24/7 concierge for package delivery and additional services. Harris Teeter grocery store is conveniently located right below the building. Fantastic developments like VA Tech's Innovation Campus, Amazon HQ2, and the new Potomac Yard Metro Station make this the perfect place to live, work, and invest. 15 minute drives to hot spots like Old Town Alexandria, downtown DC, and Del Ray. Even closer to Crystal City and Pentagon City, with lots of wonderful community activities year-round from the National Landing BID. Many excellent biking and walking trails nearby, including Four Mile Run and Mount Vernon Trail in your own backyard. Reagan National Airport is less than 3 miles away, a 10 minute drive or 20 minute walk. Call today for your private showing!
Location
State VA
County Arlington
Zoning C-O-1.5
Rooms
Other Rooms Living Room, Primary Bedroom, Kitchen
Main Level Bedrooms 1
Interior
Interior Features Breakfast Area, Combination Dining/Living, Primary Bath(s), Upgraded Countertops, Elevator, Window Treatments, Recessed Lighting, Floor Plan - Open
Hot Water Natural Gas
Heating Forced Air, Central
Cooling Central A/C, Programmable Thermostat
Equipment Dishwasher, Disposal, Microwave, Oven/Range - Gas, Refrigerator, Icemaker, Washer/Dryer Stacked
Fireplace N
Window Features Double Pane,Insulated,Screens
Appliance Dishwasher, Disposal, Microwave, Oven/Range - Gas, Refrigerator, Icemaker, Washer/Dryer Stacked
Heat Source Natural Gas
Exterior
Garage Underground
Garage Spaces 1.0
Amenities Available Community Center, Convenience Store, Elevator, Common Grounds, Concierge, Exercise Room, Bike Trail, Billiard Room, Extra Storage, Jog/Walk Path, Meeting Room, Party Room, Pool - Outdoor, Security, Tot Lots/Playground, Beauty Salon, Day Care, Reserved/Assigned Parking
Waterfront N
Water Access N
View Panoramic, Scenic Vista
Accessibility 36\"+ wide Halls, Elevator, Level Entry - Main
Attached Garage 1
Total Parking Spaces 1
Garage Y
Building
Story 1
Unit Features Hi-Rise 9+ Floors
Sewer Public Sewer
Water Public
Architectural Style Contemporary
Level or Stories 1
Additional Building Above Grade, Below Grade
New Construction N
Schools
School District Arlington County Public Schools
Others
Pets Allowed Y
HOA Fee Include Ext Bldg Maint,Lawn Maintenance,Management,Insurance,Pool(s),Snow Removal,Trash
Senior Community No
Tax ID 34-027-525
Ownership Condominium
Security Features Desk in Lobby,Intercom,Main Entrance Lock,Fire Detection System,Monitored,Sprinkler System - Indoor
Special Listing Condition Standard
Pets Description Size/Weight Restriction
Read Less Info
Want to know what your home might be worth? Contact us for a FREE valuation!

Our team is ready to help you sell your home for the highest possible price ASAP

Bought with Jennifer Cook • KW United




