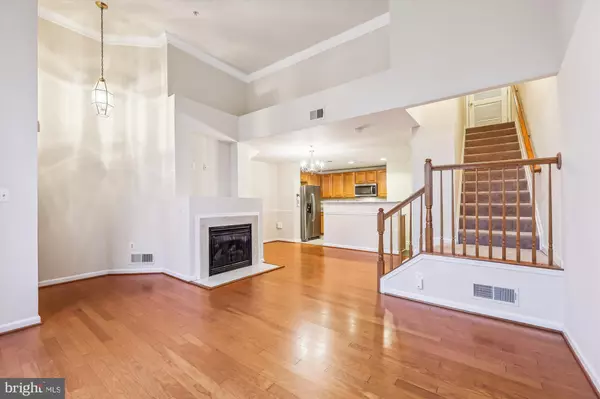For more information regarding the value of a property, please contact us for a free consultation.
Key Details
Sold Price $350,000
Property Type Condo
Sub Type Condo/Co-op
Listing Status Sold
Purchase Type For Sale
Square Footage 1,570 sqft
Price per Sqft $222
Subdivision Walkins Place
MLS Listing ID MDPG2072424
Sold Date 05/19/23
Style Colonial
Bedrooms 2
Full Baths 2
Half Baths 1
Condo Fees $276/mo
HOA Y/N N
Abv Grd Liv Area 1,570
Originating Board BRIGHT
Year Built 2006
Annual Tax Amount $3,552
Tax Year 2022
Property Description
This home in a perfect and convenient location is move-in ready! So much is BRAND NEW! New high quality Whirlpool stainless appliances include ice and water on the door refrigerator, smooth top self cleaning oven with microwave and dishwasher. The kitchen sparkles with new granite countertops and luxury vinyl plank. .Living area entrance has hardwood flooring and is filled with natural light. Two large bedrooms and two newly finished bathrooms make this home standout! The primary bedroom has a double vanity and large walk-in closet. Brand new stackable washer and dryer is conveniently located upstairs. Each bedroom has balcony access where there is extra storage space.The gas furnace was installed in December of 2022 and has only run to keep everything in good condition. Enjoy natural gas fireplace for cooler nights. Condo has its own attached garage and driveway to enter the rear of the home, plus community parking for your guests. The front door faces landscaping which is maintained by the community association which also covers your trash and water! Playground, picnic tables and walking paths make this an inviting community. Just five miles from the beltway. Metrobus stop at the entrance of community and just a half mile to the entrance of Watkins Park. 2 Bedrooms 2.5 baths. You will love living at Watkins Place!
Location
State MD
County Prince Georges
Zoning RESIDENTIAL
Rooms
Other Rooms Kitchen, Great Room
Interior
Interior Features Carpet, Chair Railings, Combination Dining/Living, Crown Moldings, Floor Plan - Open, Primary Bath(s), Recessed Lighting, Sprinkler System, Stall Shower, Tub Shower, Upgraded Countertops, Walk-in Closet(s), Wood Floors
Hot Water Electric
Heating Central
Cooling Central A/C, Heat Pump(s)
Fireplaces Number 1
Fireplaces Type Gas/Propane, Mantel(s)
Equipment Built-In Microwave, Built-In Range, Dishwasher, Disposal, Energy Efficient Appliances, Icemaker, Oven - Self Cleaning, Oven/Range - Electric, Refrigerator, Stainless Steel Appliances, Washer/Dryer Stacked, Water Heater
Fireplace Y
Appliance Built-In Microwave, Built-In Range, Dishwasher, Disposal, Energy Efficient Appliances, Icemaker, Oven - Self Cleaning, Oven/Range - Electric, Refrigerator, Stainless Steel Appliances, Washer/Dryer Stacked, Water Heater
Heat Source Natural Gas
Laundry Upper Floor
Exterior
Exterior Feature Balcony
Garage Garage - Rear Entry, Garage Door Opener, Inside Access
Garage Spaces 2.0
Utilities Available Cable TV Available, Natural Gas Available, Phone Available, Water Available, Sewer Available
Amenities Available Common Grounds, Jog/Walk Path, Picnic Area, Tot Lots/Playground
Water Access N
View Garden/Lawn, Trees/Woods
Accessibility None
Porch Balcony
Attached Garage 1
Total Parking Spaces 2
Garage Y
Building
Story 2
Foundation Permanent
Sewer Public Sewer
Water Community, Private/Community Water
Architectural Style Colonial
Level or Stories 2
Additional Building Above Grade, Below Grade
New Construction N
Schools
School District Prince George'S County Public Schools
Others
Pets Allowed Y
HOA Fee Include Common Area Maintenance,Trash,Water
Senior Community No
Tax ID 17073723798
Ownership Condominium
Security Features Smoke Detector,Security System,Sprinkler System - Indoor,Carbon Monoxide Detector(s)
Acceptable Financing Cash, Conventional, FHA
Listing Terms Cash, Conventional, FHA
Financing Cash,Conventional,FHA
Special Listing Condition Standard
Pets Description Case by Case Basis
Read Less Info
Want to know what your home might be worth? Contact us for a FREE valuation!

Our team is ready to help you sell your home for the highest possible price ASAP

Bought with Joya O Johnson • Fairfax Realty Elite




