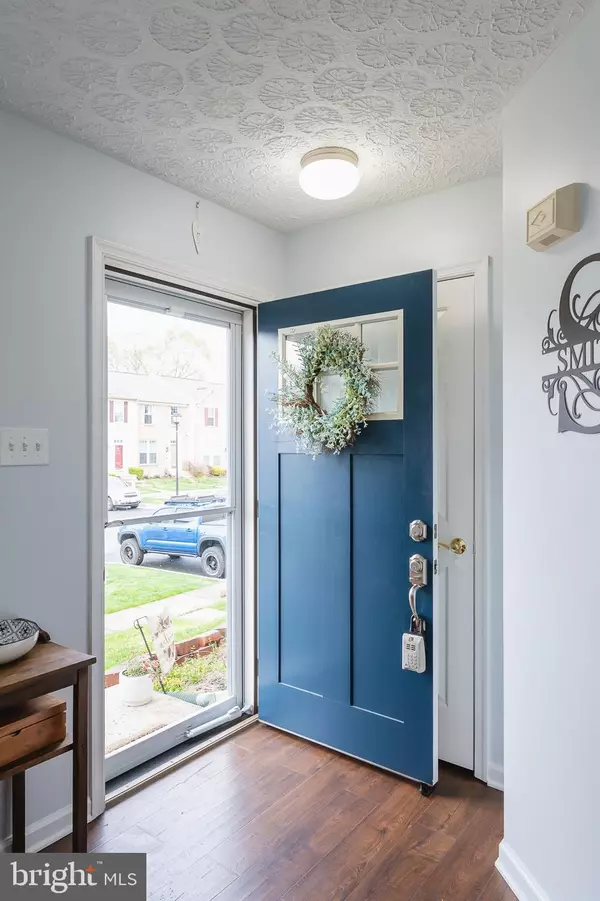For more information regarding the value of a property, please contact us for a free consultation.
Key Details
Sold Price $315,000
Property Type Townhouse
Sub Type Interior Row/Townhouse
Listing Status Sold
Purchase Type For Sale
Square Footage 1,942 sqft
Price per Sqft $162
Subdivision Irwins Choice
MLS Listing ID MDHR2020854
Sold Date 05/19/23
Style Colonial
Bedrooms 2
Full Baths 1
Half Baths 2
HOA Fees $69/mo
HOA Y/N Y
Abv Grd Liv Area 1,384
Originating Board BRIGHT
Year Built 1998
Annual Tax Amount $2,356
Tax Year 2023
Lot Size 2,000 Sqft
Acres 0.05
Property Description
This stunning 2 bedroom, 1 full and 2 half bath townhome in Irwins Choice is a must-see! With a beautifully updated kitchen featuring stainless steel appliances, an island with breakfast bar, and newly refinished cabinets, this home is perfect for cooking and entertaining. The new flooring throughout the home adds a modern touch and creates a cohesive feel. The primary bedroom is a peaceful retreat, complete with an attached bath featuring a dual vanity and a spacious walk-in closet. You'll love the fully finished basement, which provides an extra space for entertaining or relaxing. The fully fenced level backyard with a patio area is perfect for enjoying outdoor activities and gatherings with friends and family. Conveniently located near the MA + PA trail and Independent Brewing Company, this townhome offers the perfect combination of suburban and urban living. Don't miss out on the opportunity to make this beautiful home your own!
Location
State MD
County Harford
Zoning R3
Rooms
Other Rooms Living Room, Dining Room, Primary Bedroom, Bedroom 2, Kitchen, Family Room, Foyer, Breakfast Room, Laundry, Storage Room
Basement Partially Finished, Windows
Interior
Interior Features Ceiling Fan(s), Carpet, Window Treatments, Attic, Chair Railings, Combination Kitchen/Dining, Kitchen - Eat-In, Kitchen - Island, Kitchen - Table Space, Walk-in Closet(s)
Hot Water Natural Gas
Heating Forced Air
Cooling Central A/C, Ceiling Fan(s)
Flooring Carpet, Concrete, Laminated
Equipment Dryer, Washer, Dishwasher, Exhaust Fan, Disposal, Microwave, Refrigerator, Icemaker, Oven/Range - Gas, Stainless Steel Appliances
Furnishings No
Fireplace N
Window Features Double Pane
Appliance Dryer, Washer, Dishwasher, Exhaust Fan, Disposal, Microwave, Refrigerator, Icemaker, Oven/Range - Gas, Stainless Steel Appliances
Heat Source Electric
Laundry Lower Floor
Exterior
Exterior Feature Patio(s)
Fence Rear
Utilities Available Electric Available, Cable TV Available, Phone Available, Sewer Available, Water Available
Amenities Available Common Grounds
Waterfront N
Water Access N
Roof Type Asphalt
Accessibility None
Porch Patio(s)
Parking Type Parking Lot
Garage N
Building
Lot Description No Thru Street
Story 3
Foundation Permanent
Sewer Public Sewer
Water Public
Architectural Style Colonial
Level or Stories 3
Additional Building Above Grade, Below Grade
Structure Type Dry Wall,Vaulted Ceilings
New Construction N
Schools
Elementary Schools Hickory
Middle Schools Bel Air
High Schools Bel Air
School District Harford County Public Schools
Others
Pets Allowed Y
HOA Fee Include Trash,Snow Removal
Senior Community No
Tax ID 1303313549
Ownership Fee Simple
SqFt Source Assessor
Horse Property N
Special Listing Condition Standard
Pets Description No Pet Restrictions
Read Less Info
Want to know what your home might be worth? Contact us for a FREE valuation!

Our team is ready to help you sell your home for the highest possible price ASAP

Bought with Daniel Brant Webber • Berkshire Hathaway HomeServices PenFed Realty




