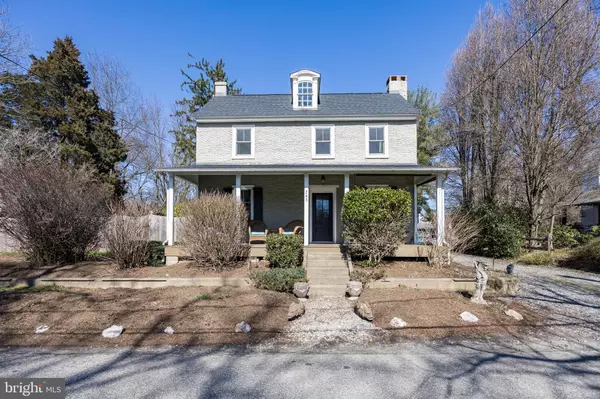For more information regarding the value of a property, please contact us for a free consultation.
Key Details
Sold Price $585,000
Property Type Single Family Home
Sub Type Detached
Listing Status Sold
Purchase Type For Sale
Square Footage 2,284 sqft
Price per Sqft $256
Subdivision Port Providence
MLS Listing ID PAMC2065712
Sold Date 05/19/23
Style Colonial
Bedrooms 3
Full Baths 2
HOA Y/N N
Abv Grd Liv Area 2,284
Originating Board BRIGHT
Year Built 1750
Annual Tax Amount $2,009
Tax Year 2022
Lot Size 0.697 Acres
Acres 0.7
Lot Dimensions 85.00 x 0.00
Property Description
Welcome to 243 Canal street, this one of a kind home offers you a totally updated transformation blended perfectly with the charm of an exquisite 1750's era colonial. Located in Phoenixville, specifically Port Providence on the Schuylkill Canal. Birthplace of local historian and teacher Christian Sanderson. So many cool evolutions over the decades including additions to the home in the 1970’s and 1990’s. When you arrive, you will note the covered porch accented by lush beds ready for spring blooms all season long. As you enter the front living room, the uniqueness of the exposed wood beams and stone walls along with the Rumford stone Fireplace, deep window stills, and front staircase will wow you. The expansive living room has two sitting areas that are perfect for entertaining highlighted by a wet bar with a custom concrete counter and cabinetry. Continue on to the newly redesigned gourmet kitchen with French doors to the stone patio & pool area along with a separate entrance to the driveway. The kitchen boasts soft close cabinets, quartz countertops, new appliances, decorative vented hood, marble backsplash, & back stairs to the 2nd floor. The kitchen flows into the warm & cozy great room with vaulted ceilings, exposed beams with wood pegs and luxury vinyl flooring. The sun fills this room through an array of windows offering beautiful views and a separate entrance to the pool and backyard area. Completing the first floor is a full bathroom highlighted by a shower with subway tile, track glass door and Scarabeo sink. The 2nd floor offers three spacious bedrooms with beautiful hardwood floors, deep window sills and one has a decorative stone fireplace. You will love the new hall bathroom with Ferdy soaking tub, tile shower, upgraded flooring and lighting. The laundry area, framed with shiplap and offering ample cabinet space tops off this floor. This home has a walk up 3rd floor attic with lots of room for storage or future growth. The exterior grounds include the wonderful stone patio and in-ground saltwater pool with fenced in yard. The rear yard offers loads of room to play, and entertain. The oversized shed/garage area is great to store all your outdoor toys and equipment. Off street parking galore! This amazing setting offers so many wonderful options from kayaking on the canal, exploring walking areas, bike riding on the Schuylkill trail, and still the convenience of being two minutes from downtown Phoenixville borough and five minutes from the popular shops & dining at the Providence Town Center (Wegmans, Movie Tavern and more) The home is situated in Spring Ford School District. TONS of new upgrades including windows, HVAC, Roof , Well Water Pump, Pool Pump and many more! Don’t hesitate to schedule your appointment today.
Location
State PA
County Montgomery
Area Upper Providence Twp (10661)
Zoning R2
Rooms
Basement Unfinished
Interior
Interior Features Additional Stairway, Attic, Attic/House Fan, Bar, Ceiling Fan(s), Exposed Beams, Family Room Off Kitchen, Floor Plan - Open, Kitchen - Island, Recessed Lighting, Soaking Tub, Stall Shower, Upgraded Countertops, Wet/Dry Bar, Wood Floors
Hot Water Electric
Heating Wall Unit
Cooling Ductless/Mini-Split
Flooring Ceramic Tile, Luxury Vinyl Plank, Hardwood
Fireplaces Number 2
Fireplaces Type Electric, Stone, Wood
Equipment Disposal, Dryer - Electric, Oven/Range - Electric, Dishwasher, Refrigerator, Washer
Fireplace Y
Appliance Disposal, Dryer - Electric, Oven/Range - Electric, Dishwasher, Refrigerator, Washer
Heat Source Electric
Laundry Upper Floor
Exterior
Exterior Feature Patio(s), Porch(es)
Fence Fully
Waterfront N
Water Access N
View Canal, Creek/Stream, Trees/Woods, Water
Accessibility None
Porch Patio(s), Porch(es)
Garage N
Building
Lot Description Flood Plain, Level
Story 2
Foundation Permanent
Sewer Public Sewer
Water Private, Well
Architectural Style Colonial
Level or Stories 2
Additional Building Above Grade, Below Grade
Structure Type Beamed Ceilings,Brick,Dry Wall,Masonry,Vaulted Ceilings
New Construction N
Schools
High Schools Spring-Ford Senior
School District Spring-Ford Area
Others
Senior Community No
Tax ID 61-00-00796-007
Ownership Fee Simple
SqFt Source Assessor
Special Listing Condition Standard
Read Less Info
Want to know what your home might be worth? Contact us for a FREE valuation!

Our team is ready to help you sell your home for the highest possible price ASAP

Bought with Catherine Evans • Keller Williams Realty Group




