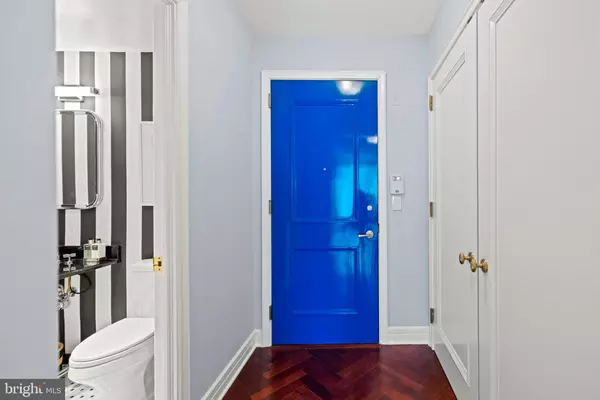For more information regarding the value of a property, please contact us for a free consultation.
Key Details
Sold Price $1,035,000
Property Type Condo
Sub Type Condo/Co-op
Listing Status Sold
Purchase Type For Sale
Square Footage 1,125 sqft
Price per Sqft $920
Subdivision West End
MLS Listing ID DCDC2086402
Sold Date 05/17/23
Style Contemporary
Bedrooms 2
Full Baths 2
Condo Fees $1,864/mo
HOA Y/N N
Abv Grd Liv Area 1,125
Originating Board BRIGHT
Year Built 2000
Tax Year 2022
Property Description
The Ritz-Carlton Residences | 2 Bed | 2 Bath | 1,125 Sf | 2 Garage Parking Spaces | Building: 162 Residences, Built in 2000, Indoor Swimming Pool, 24-Hr Onsite Management, 24-Hr Security, Doorman & Porter, Concierge & Butler Services, Valet Parking | Unit: Floor-to-Ceiling Windows w/ Eastern Exposures, Cherry Hardwood Flooring in Herringbone Pattern Throughout, New HVAC System & Ecobee Smart Thermostat, Large Primary Suite w/ Walk-In California Closet System & Custom Blackout Draperies, California Closet System Throughout, Custom Wallpaper Throughout, Custom Hunter Douglas Automated Window Treatments in Living Room & 2nd Bedroom, New Lighting Fixtures & Dimmers Throughout, New Electrolux Washer & Dryer, ADT Security System | Kitchen: Poggenpohl Hardwood Cabinetry & Custom Storage, Waterworks Tile Backsplash, Granite Countertops, Sub-Zero Refrigerator w/ Bottom Freezer & Integrated Wood Paneling, Viking Professional Gas Range, Miele Integrated Full Size Dishwasher, Thermador Microwave, Large Stainless Steel Sink Basin, Rohl Faucet, Tile Flooring | Baths: Carrara Marble-Walled Shower w/ Large Tub, Waterfall Showerhead in Primary Suite, Marble Topped Waterworks Vanity w/ Storage & Sink in Primary Suite, White Veined Marble-Walled Shower w/ Frameless Glass Door & Grohe Waterfall Shower System in 2nd Bath, Waterworks Washstand Black Marble Topped Vanity/Waterworks Sink in 2nd Bath, Medicine Cabinets, Waterworks Mosaic White & Black Marble Tile Flooring, Toto Toilets
Location
State DC
County Washington
Zoning MU-6B/RA-5
Rooms
Other Rooms Dining Room, Primary Bedroom, Kitchen, Library, Foyer, Bathroom 2, Primary Bathroom, Additional Bedroom
Main Level Bedrooms 2
Interior
Interior Features Built-Ins, Combination Dining/Living, Family Room Off Kitchen, Floor Plan - Open, Kitchen - Gourmet, Primary Bath(s), Recessed Lighting, Stall Shower, Tub Shower, Upgraded Countertops, Walk-in Closet(s), Window Treatments, Wood Floors
Hot Water Electric
Heating Forced Air
Cooling Central A/C
Flooring Hardwood
Equipment Dishwasher, Disposal, Dryer, Dryer - Front Loading, Microwave, Oven/Range - Gas, Refrigerator, Range Hood, Stainless Steel Appliances, Water Heater, Washer - Front Loading
Furnishings No
Fireplace N
Appliance Dishwasher, Disposal, Dryer, Dryer - Front Loading, Microwave, Oven/Range - Gas, Refrigerator, Range Hood, Stainless Steel Appliances, Water Heater, Washer - Front Loading
Heat Source Electric
Laundry Washer In Unit, Dryer In Unit, Has Laundry
Exterior
Exterior Feature Balcony
Garage Basement Garage
Garage Spaces 2.0
Amenities Available Club House, Common Grounds, Concierge, Elevator, Pool Mem Avail
Water Access N
Accessibility None
Porch Balcony
Attached Garage 2
Total Parking Spaces 2
Garage Y
Building
Story 1
Unit Features Hi-Rise 9+ Floors
Sewer Public Sewer
Water Public
Architectural Style Contemporary
Level or Stories 1
Additional Building Above Grade, Below Grade
New Construction N
Schools
School District District Of Columbia Public Schools
Others
Pets Allowed Y
HOA Fee Include Common Area Maintenance,Ext Bldg Maint,Lawn Maintenance,Management,Sewer,Snow Removal,Trash,Water
Senior Community No
Tax ID 0051//2281
Ownership Condominium
Horse Property N
Special Listing Condition Standard
Pets Description Number Limit
Read Less Info
Want to know what your home might be worth? Contact us for a FREE valuation!

Our team is ready to help you sell your home for the highest possible price ASAP

Bought with Hans L Wydler • Compass




