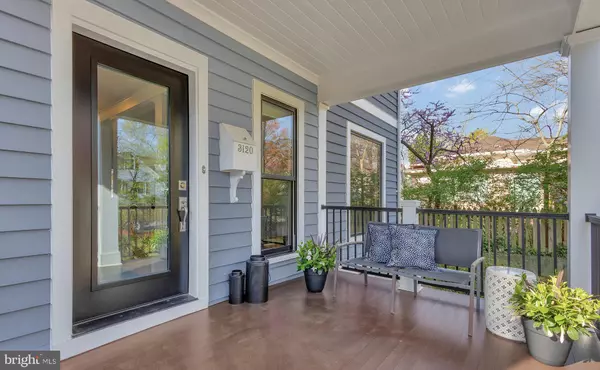For more information regarding the value of a property, please contact us for a free consultation.
Key Details
Sold Price $1,730,300
Property Type Single Family Home
Sub Type Detached
Listing Status Sold
Purchase Type For Sale
Square Footage 3,101 sqft
Price per Sqft $557
Subdivision Lyon Park
MLS Listing ID VAAR2028176
Sold Date 05/17/23
Style Craftsman
Bedrooms 4
Full Baths 3
Half Baths 1
HOA Y/N N
Abv Grd Liv Area 2,620
Originating Board BRIGHT
Year Built 1991
Annual Tax Amount $12,244
Tax Year 2022
Lot Size 5,960 Sqft
Acres 0.14
Property Description
****Offer deadline , Monday, 4/10 3:00pm Nestled in the heart of historic Lyon Park, this 4 level 4 bedroom/3.5 bath home is a standout. The open floor plan on the main level gracefully brings together the living, dining and kitchen all in one connected space. The updated kitchen is modern and fresh looking with rustic-style open shelving, herringbone tile backsplash to the ceiling, quartz countertops and new stainless steel appliances. Both the dining and living room areas can enjoy the home's wood burning fireplace. Built-ins and solid wood pocket doors make the office an easy and private place for working from home. The sliding glass doors in the dining room bring in beautiful light and lead out to a large re-built wood deck and flagstone patio, making it a perfect entertaining space overlooking the fully fenced in backyard.
Upstairs you will find the primary suite with a huge closet and renovated spa-like bath complete with double sinks, marble countertop, and oversized shower with 2 separate shower heads. Also on this level are two additional bedrooms and renovated hall bath with the finest finishes along with the convenience of a second floor laundry. Walk up the beautiful wood staircase from this level to the expansive top floor which is flooded with light and high ceilings. Here you will find the 4th bedroom and full bath, a perfect space for guests or another work from home office with complete privacy.
The lower level has a finished spacious recreation room with great ceiling height. A workout room and storage room complete this level. With over 3000 sq. feet and many updates, such as new replacement windows, roof, appliances, A/C units this home is turn key and move-in ready. Just blocks from all that Clarendon has to offer, Metro, restaurants, community center and parks, this well maintained home is a must see.
Location
State VA
County Arlington
Zoning R-6
Rooms
Other Rooms Living Room, Dining Room, Kitchen, Exercise Room, Office, Recreation Room, Storage Room
Basement Daylight, Partial, Fully Finished, Heated
Interior
Interior Features Dining Area, Built-Ins, Carpet, Combination Dining/Living, Family Room Off Kitchen, Floor Plan - Open, Kitchen - Gourmet, Recessed Lighting, Wood Floors
Hot Water Natural Gas
Heating Forced Air
Cooling Central A/C
Flooring Hardwood, Luxury Vinyl Tile, Carpet, Ceramic Tile
Fireplaces Number 1
Fireplaces Type Wood
Equipment Built-In Microwave, Cooktop, Cooktop - Down Draft, Dishwasher, Disposal, Dryer, Oven - Single, Oven - Wall, Refrigerator, Stainless Steel Appliances, Washer
Furnishings No
Fireplace Y
Window Features Energy Efficient
Appliance Built-In Microwave, Cooktop, Cooktop - Down Draft, Dishwasher, Disposal, Dryer, Oven - Single, Oven - Wall, Refrigerator, Stainless Steel Appliances, Washer
Heat Source Natural Gas
Laundry Upper Floor
Exterior
Exterior Feature Deck(s), Porch(es)
Garage Spaces 3.0
Fence Partially
Utilities Available Electric Available, Natural Gas Available
Waterfront N
Water Access N
Roof Type Architectural Shingle
Accessibility None
Porch Deck(s), Porch(es)
Total Parking Spaces 3
Garage N
Building
Story 4
Foundation Block
Sewer Public Sewer
Water Public
Architectural Style Craftsman
Level or Stories 4
Additional Building Above Grade, Below Grade
Structure Type Dry Wall
New Construction N
Schools
Elementary Schools Long Branch
Middle Schools Jefferson
High Schools Washington Lee
School District Arlington County Public Schools
Others
Senior Community No
Tax ID 19-030-013
Ownership Fee Simple
SqFt Source Assessor
Security Features Security System
Horse Property N
Special Listing Condition Standard
Read Less Info
Want to know what your home might be worth? Contact us for a FREE valuation!

Our team is ready to help you sell your home for the highest possible price ASAP

Bought with Christina M O'Donnell • RE/MAX Distinctive Real Estate, Inc.




