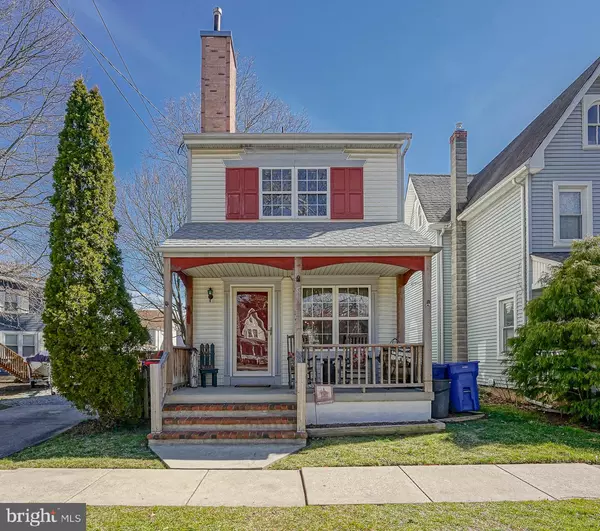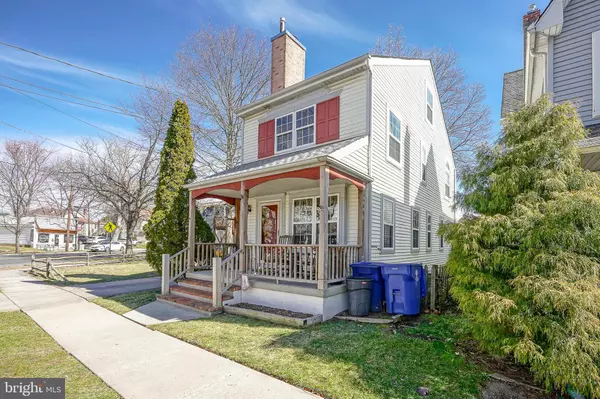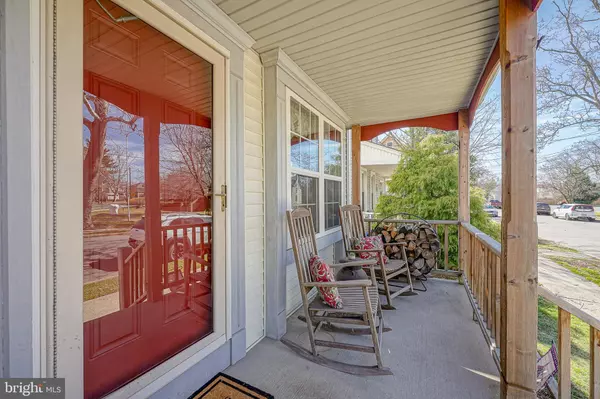For more information regarding the value of a property, please contact us for a free consultation.
Key Details
Sold Price $325,000
Property Type Single Family Home
Sub Type Detached
Listing Status Sold
Purchase Type For Sale
Square Footage 1,382 sqft
Price per Sqft $235
Subdivision None Available
MLS Listing ID NJBL2042968
Sold Date 05/12/23
Style Traditional
Bedrooms 3
Full Baths 1
Half Baths 1
HOA Y/N N
Abv Grd Liv Area 1,382
Originating Board BRIGHT
Year Built 1995
Annual Tax Amount $5,775
Tax Year 2022
Lot Size 2,500 Sqft
Acres 0.06
Lot Dimensions 25.00 x 100.00
Property Description
Look no further, and Move Right in ! This could be your new home! This custom built home is like no other home in town! Upon arriving, you will be welcomed by the beautiful front porch that offers you a view of the town and the smell of fresh coffee and fresh pies from the Pie Shop nearby! When entering you will feel right at home with the warm and cozy feel, and for cold days/ nights this amazing custom built stone fireplace will make you feel like you never want to leave the couch! The open concept shows the unique custom woodwork throughout the home! The kitchen is off the back of the house with access to the deck to grill and enjoy beautiful days on the deck with your family! Heading upstairs on the second floor offers two bedrooms and the third floor has the third bedroom! But if you need even more space, the basement has room for it! Currently being used as a gym, but whatever your family desires this can help add the extra space you need. Some extra features that make this home just right: Basement with heat and air conditioner vents, laundry room is conveniently located on the 2nd Floor, Cathedral Ceilings in the main bedroom with access door to the main bathroom, roof is less than a year old, Lower and Upper deck and detached one car garage with access to alley. Walking distance to the River, Ice cream shop, Pizza Shop and Hawk Island Marina! Load your boat and sail away or just enjoy their concerts in the summertime with the amazing view! This house and town really offers so much! Hurry and don't delay, make your appointment today!
Location
State NJ
County Burlington
Area Delanco Twp (20309)
Zoning R-6
Rooms
Basement Daylight, Partial
Interior
Interior Features Ceiling Fan(s), Floor Plan - Open, Walk-in Closet(s), Wood Floors
Hot Water Natural Gas
Heating Forced Air
Cooling Central A/C
Equipment Dishwasher, Dryer, Stove, Washer
Window Features Double Pane
Appliance Dishwasher, Dryer, Stove, Washer
Heat Source Natural Gas
Exterior
Garage Garage - Rear Entry
Garage Spaces 1.0
Waterfront N
Water Access N
Accessibility None
Parking Type Detached Garage, Alley, On Street
Total Parking Spaces 1
Garage Y
Building
Story 3
Foundation Concrete Perimeter
Sewer Public Septic
Water Public
Architectural Style Traditional
Level or Stories 3
Additional Building Above Grade, Below Grade
New Construction N
Schools
Middle Schools Walnut Street
High Schools Riverside
School District Delanco Township Public Schools
Others
Senior Community No
Tax ID 09-01409-00006
Ownership Fee Simple
SqFt Source Assessor
Acceptable Financing Cash, Conventional, FHA, VA, USDA
Horse Property N
Listing Terms Cash, Conventional, FHA, VA, USDA
Financing Cash,Conventional,FHA,VA,USDA
Special Listing Condition Standard
Read Less Info
Want to know what your home might be worth? Contact us for a FREE valuation!

Our team is ready to help you sell your home for the highest possible price ASAP

Bought with Cherie Davis • BHHS Fox & Roach - Princeton




