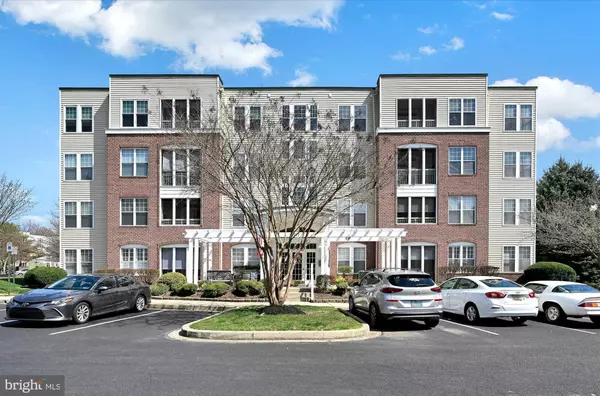For more information regarding the value of a property, please contact us for a free consultation.
Key Details
Sold Price $291,900
Property Type Condo
Sub Type Condo/Co-op
Listing Status Sold
Purchase Type For Sale
Square Footage 1,230 sqft
Price per Sqft $237
Subdivision Greenhaven
MLS Listing ID MDHR2021028
Sold Date 05/10/23
Style Unit/Flat
Bedrooms 3
Full Baths 2
Condo Fees $345/mo
HOA Y/N N
Abv Grd Liv Area 1,230
Originating Board BRIGHT
Year Built 2002
Annual Tax Amount $1,940
Tax Year 2022
Property Description
Upgraded penthouse condo in secure elevator building with bonus den/possible third bedroom! This light-filled unit features an open concept floor plan, is move-in ready, and offers tons of upgrades. You will love the beautiful wood floors in the main living spaces. The kitchen offers granite counters, 42-inch cabinetry, recent stainless-steel appliances, a pantry, and table space in the adjoining breakfast room. There's also a separate dining room, perfect for intimate dinners! The living room opens to a screened balcony, the ideal spot to enjoy your morning coffee. The primary suite features a huge walk-in closet and private bath with tub and shower combination. The second bedroom also features a walk-in closet. A bonus room with built-ins can be your den, office, or a third bedroom. A second full bath serves the secondary bedrooms and features a shower with ceramic tile surround. Don't miss the laundry with built-in shelving for added storage! Lots of recent cosmetic and mechanical improvements: engineered wood flooring (2015), frieze wall-to-wall carpeting (2021), water heater and HVAC (2017), all kitchen appliances (2021). Bel Air's Green Haven community is convenient to shopping, entertainment, and recreation with easy access to commuter routes. Community amenities include an outdoor pool, tennis courts, fitness center, and clubhouse. This is one you don't want to miss!
Location
State MD
County Harford
Zoning R3
Rooms
Other Rooms Living Room, Dining Room, Primary Bedroom, Bedroom 2, Bedroom 3, Kitchen, Foyer, Breakfast Room, Bathroom 2, Primary Bathroom
Main Level Bedrooms 3
Interior
Interior Features Built-Ins, Carpet, Ceiling Fan(s), Elevator, Entry Level Bedroom, Floor Plan - Open, Formal/Separate Dining Room, Kitchen - Table Space, Pantry, Primary Bath(s), Tub Shower, Upgraded Countertops, Walk-in Closet(s), Window Treatments, Wood Floors
Hot Water Natural Gas
Heating Forced Air
Cooling Central A/C, Ceiling Fan(s)
Flooring Carpet, Engineered Wood, Vinyl, Luxury Vinyl Tile, Ceramic Tile
Equipment Built-In Microwave, Dishwasher, Exhaust Fan, Icemaker, Microwave, Oven/Range - Electric, Refrigerator, Stainless Steel Appliances, Water Heater, Disposal
Fireplace N
Window Features Double Hung,Double Pane
Appliance Built-In Microwave, Dishwasher, Exhaust Fan, Icemaker, Microwave, Oven/Range - Electric, Refrigerator, Stainless Steel Appliances, Water Heater, Disposal
Heat Source Natural Gas
Exterior
Exterior Feature Balcony, Screened
Utilities Available Cable TV Available
Amenities Available Club House, Elevator, Exercise Room, Pool - Outdoor, Tennis Courts
Waterfront N
Water Access N
Roof Type Asphalt
Accessibility Elevator
Porch Balcony, Screened
Parking Type Parking Lot
Garage N
Building
Story 1
Unit Features Garden 1 - 4 Floors
Sewer Public Sewer
Water Public
Architectural Style Unit/Flat
Level or Stories 1
Additional Building Above Grade, Below Grade
Structure Type 9'+ Ceilings,Dry Wall
New Construction N
Schools
Elementary Schools Prospect Mill
Middle Schools Southampton
High Schools C Milton Wright
School District Harford County Public Schools
Others
Pets Allowed Y
HOA Fee Include Ext Bldg Maint,Lawn Maintenance,Management,Pool(s),Sewer,Snow Removal,Trash,Water
Senior Community No
Tax ID 1303361357
Ownership Condominium
Acceptable Financing Cash, Conventional, VA
Listing Terms Cash, Conventional, VA
Financing Cash,Conventional,VA
Special Listing Condition Standard
Pets Description Number Limit
Read Less Info
Want to know what your home might be worth? Contact us for a FREE valuation!

Our team is ready to help you sell your home for the highest possible price ASAP

Bought with Weddina Mary Miller • Coldwell Banker Realty




