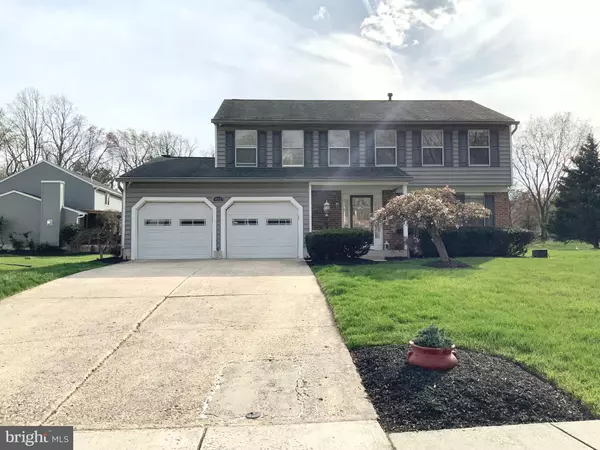For more information regarding the value of a property, please contact us for a free consultation.
Key Details
Sold Price $559,000
Property Type Single Family Home
Sub Type Detached
Listing Status Sold
Purchase Type For Sale
Square Footage 2,232 sqft
Price per Sqft $250
Subdivision Newbridge
MLS Listing ID MDPG2071272
Sold Date 05/05/23
Style Colonial
Bedrooms 4
Full Baths 2
Half Baths 2
HOA Fees $15/ann
HOA Y/N Y
Abv Grd Liv Area 2,232
Originating Board BRIGHT
Year Built 1987
Annual Tax Amount $5,905
Tax Year 2022
Lot Size 0.265 Acres
Acres 0.26
Property Description
JUST WHAT THE MARKET HAS BEEN WAITING FOR... WELL ESTABLISHED AND MAINTAINED THREE LEVEL COLONIAL IN THE SOUGHT-AFTER COMMUNITY OF NEWBRIDGE. CONVENIENTLY LOCATED TO MAJOR HIGHWAY, SHOPPING, METRO AND ENTERTAINMENT.
THIS HOME HAS TONS OF FEATURES AND LOADS OF SPACE. RECENTLY UPDATED TRADITIONAL FLOOR-PLAN WITH FEATURES TO INCLUDE BUT NOT LIMITED TO CUSTOM BUILT-INS, EXPOSED BRICK, WOOD BURNING FIREPLACE, TWO THEATER SYSTEMS WITH PROFESSIONALLY INSTALLED SURROUND SPEAKERS, SURVEILLANCE SYSTEMS WITH 11 CAMERAS, ALARM SYSTEM, GOURMET KITCHEN, CENTER ISLAND BAR W/ GAS COOKTOP AND TABLE SPACE, WALL OVEN AND MICROWAVE OVEN, CUSTOM CABINET LIGHTING, STAINLESS APPLIANCES, FORMAL DINING AND LIVING ROOM WITH CUSTOM CROWN MOLDING AND RECESSED LIGHTING, MASTER BEDROOM WITH A CUSTOM WALK-THROUGH CLOSET/WARDROBE, FINISHED REC ROOM WITH PROJECTOR AND SCREEN TO CONVEY, BONUS ROOM CURRENTLY USED AS EXERCISE ROOM AND 2ND POWDER ROOM, HUGE DECK, FLAT BACKYARD, 2 CAR GARAGE WITH SHELVING AND BIKE RACK , 4 CAR PAVED DRIVEWAY AND ATTRACTIVE CURB APPEAL. SOME MINOR DECORATIVE IMPROVEMENTS ARE STILL UNDER WAY. ***SELLER PREFERS TURNKEY TITLE FOR CLOSING***
Location
State MD
County Prince Georges
Zoning RR
Rooms
Other Rooms Living Room, Dining Room, Family Room, Recreation Room, Storage Room
Basement Fully Finished, Walkout Stairs
Interior
Interior Features Built-Ins, Attic, Family Room Off Kitchen, Floor Plan - Traditional, Kitchen - Eat-In, Kitchen - Gourmet, Kitchen - Island, Pantry, Recessed Lighting, Sound System, Walk-in Closet(s), Wet/Dry Bar, Wood Floors
Hot Water Natural Gas
Heating Forced Air
Cooling Central A/C
Flooring Carpet, Hardwood, Other
Fireplaces Number 1
Fireplaces Type Wood, Brick
Equipment Built-In Microwave, Cooktop, Dishwasher, Disposal, Dryer, Exhaust Fan, Icemaker, Oven - Wall, Refrigerator, Stainless Steel Appliances, Washer, Water Heater
Fireplace Y
Window Features Screens,Storm
Appliance Built-In Microwave, Cooktop, Dishwasher, Disposal, Dryer, Exhaust Fan, Icemaker, Oven - Wall, Refrigerator, Stainless Steel Appliances, Washer, Water Heater
Heat Source Natural Gas
Laundry Main Floor
Exterior
Exterior Feature Deck(s)
Garage Garage Door Opener
Garage Spaces 2.0
Waterfront N
Water Access N
Roof Type Shingle
Accessibility None
Porch Deck(s)
Parking Type Attached Garage
Attached Garage 2
Total Parking Spaces 2
Garage Y
Building
Story 3
Foundation Permanent
Sewer Public Sewer
Water Public
Architectural Style Colonial
Level or Stories 3
Additional Building Above Grade, Below Grade
Structure Type Dry Wall
New Construction N
Schools
School District Prince George'S County Public Schools
Others
Senior Community No
Tax ID 17131509934
Ownership Fee Simple
SqFt Source Assessor
Security Features Surveillance Sys
Acceptable Financing FHA, Conventional, VA
Listing Terms FHA, Conventional, VA
Financing FHA,Conventional,VA
Special Listing Condition Standard
Read Less Info
Want to know what your home might be worth? Contact us for a FREE valuation!

Our team is ready to help you sell your home for the highest possible price ASAP

Bought with Kevin Anthony Conto • Compass




