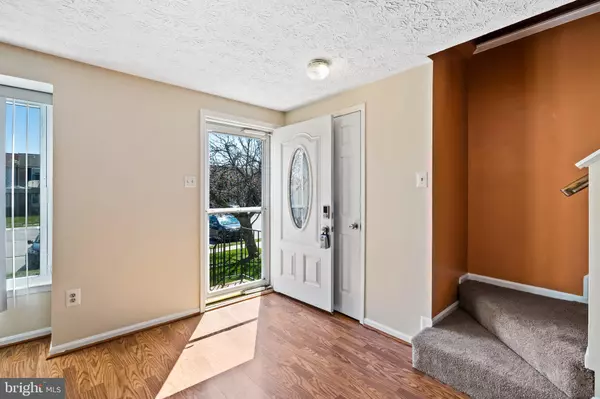For more information regarding the value of a property, please contact us for a free consultation.
Key Details
Sold Price $250,000
Property Type Townhouse
Sub Type Interior Row/Townhouse
Listing Status Sold
Purchase Type For Sale
Square Footage 1,410 sqft
Price per Sqft $177
Subdivision Upton Village North
MLS Listing ID MDBC2063878
Sold Date 05/08/23
Style Colonial
Bedrooms 2
Full Baths 2
Half Baths 1
HOA Fees $25/mo
HOA Y/N Y
Abv Grd Liv Area 1,120
Originating Board BRIGHT
Year Built 1986
Annual Tax Amount $2,590
Tax Year 2022
Lot Size 2,080 Sqft
Acres 0.05
Property Description
Welcome to 14 Camellia Ct in Upton Village North - a charming two bedroom, two & a half bath townhome tucked away on a quiet no thru street. Enter the home into the spacious living room with an updated half bath (2021)! Attached to the living room is an eat-in kitchen with updated appliances and a large pantry. Right off the kitchen through the sliding door is an oversized deck (updated 2021) that overlooks a fenced in flat backyard with a storage shed (fence replaced 2021). Upstairs there are two spacious bedrooms with ample closet space and an updated full bathroom (2021). Don't miss the fully finished basement with another full bathroom and a spacious utility/laundry room. This is a must see!
Location
State MD
County Baltimore
Zoning R
Rooms
Other Rooms Living Room, Bedroom 2, Kitchen, Family Room, Bedroom 1, Full Bath, Half Bath
Basement Fully Finished, Daylight, Partial, Sump Pump, Windows
Interior
Interior Features Attic, Carpet, Pantry, Ceiling Fan(s), Kitchen - Eat-In
Hot Water Electric
Heating Heat Pump(s)
Cooling Central A/C
Equipment Built-In Microwave, Dishwasher, Disposal, Dryer, Oven/Range - Electric, Refrigerator, Washer
Fireplace N
Window Features Double Hung,Double Pane
Appliance Built-In Microwave, Dishwasher, Disposal, Dryer, Oven/Range - Electric, Refrigerator, Washer
Heat Source Electric
Laundry Basement
Exterior
Exterior Feature Deck(s)
Parking On Site 2
Fence Rear, Wood
Utilities Available Under Ground
Waterfront N
Water Access N
Roof Type Architectural Shingle
Accessibility None
Porch Deck(s)
Garage N
Building
Lot Description Front Yard, Rear Yard, No Thru Street
Story 2
Foundation Block
Sewer Public Sewer
Water Public
Architectural Style Colonial
Level or Stories 2
Additional Building Above Grade, Below Grade
New Construction N
Schools
Elementary Schools Carney
Middle Schools Pine Grove
High Schools Parkville High & Center For Math/Science
School District Baltimore County Public Schools
Others
Senior Community No
Tax ID 04111900013015
Ownership Fee Simple
SqFt Source Assessor
Special Listing Condition Standard
Read Less Info
Want to know what your home might be worth? Contact us for a FREE valuation!

Our team is ready to help you sell your home for the highest possible price ASAP

Bought with Victor Dominguez • EXP Realty, LLC




