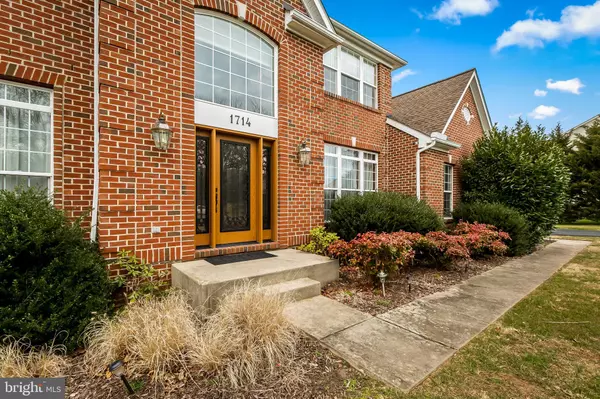For more information regarding the value of a property, please contact us for a free consultation.
Key Details
Sold Price $725,000
Property Type Single Family Home
Sub Type Detached
Listing Status Sold
Purchase Type For Sale
Square Footage 5,944 sqft
Price per Sqft $121
Subdivision Centennial Oaks
MLS Listing ID MDHR2019970
Sold Date 05/02/23
Style Colonial
Bedrooms 4
Full Baths 3
Half Baths 1
HOA Fees $11
HOA Y/N Y
Abv Grd Liv Area 4,666
Originating Board BRIGHT
Year Built 2003
Annual Tax Amount $6,664
Tax Year 2023
Lot Size 1.220 Acres
Acres 1.22
Property Description
Absolutely magnificent brick Colonial with modern open concept interior. Perfectly situated on a cul-de-sac, this property boasts over one acre with mature evergreen border. Grand foyer awaits your entry and invites you along a journey of this wonderful home filled with amenities. Enjoy the oversized kitchen with island, desk, and French doors to a breathtaking rear yard. Oversized family room is just off the kitchen with a stunning "no fuss" GAS fireplace. In this virtual world, you will appreciate the first floor dedicated at-home office with windows and wood floors. Lower level is outfitted with fun for all ages... playroom, exercise room, incredible granite enclosed mini "kitchen" with plenty of seating. Welcome to your new home where you will thoroughly enjoy many therapeutic SUNSETS from the deck or hot tub!
Location
State MD
County Harford
Zoning RR
Rooms
Other Rooms Living Room, Dining Room, Primary Bedroom, Sitting Room, Bedroom 2, Bedroom 3, Bedroom 4, Kitchen, Exercise Room, Other, Office, Recreation Room
Basement Improved, Sump Pump
Interior
Hot Water Natural Gas
Heating Forced Air, Zoned
Cooling Ceiling Fan(s), Central A/C, Programmable Thermostat
Flooring Carpet, Ceramic Tile, Hardwood
Heat Source Natural Gas, Electric
Exterior
Garage Garage Door Opener, Garage - Side Entry
Garage Spaces 2.0
Waterfront N
Water Access N
Roof Type Asphalt
Accessibility None
Parking Type Attached Garage
Attached Garage 2
Total Parking Spaces 2
Garage Y
Building
Story 3
Foundation Other
Sewer On Site Septic
Water Well, Conditioner
Architectural Style Colonial
Level or Stories 3
Additional Building Above Grade, Below Grade
Structure Type 9'+ Ceilings,High,Tray Ceilings
New Construction N
Schools
School District Harford County Public Schools
Others
Senior Community No
Tax ID 1304098722
Ownership Fee Simple
SqFt Source Assessor
Special Listing Condition Standard
Read Less Info
Want to know what your home might be worth? Contact us for a FREE valuation!

Our team is ready to help you sell your home for the highest possible price ASAP

Bought with Alisa Goldsmith • Next Step Realty




