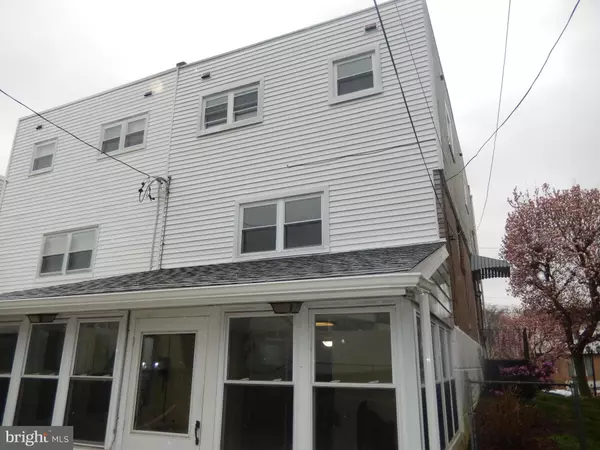For more information regarding the value of a property, please contact us for a free consultation.
Key Details
Sold Price $280,000
Property Type Single Family Home
Sub Type Twin/Semi-Detached
Listing Status Sold
Purchase Type For Sale
Square Footage 1,296 sqft
Price per Sqft $216
Subdivision Torresdale
MLS Listing ID PAPH2213114
Sold Date 05/01/23
Style Straight Thru
Bedrooms 3
Full Baths 2
Half Baths 1
HOA Y/N N
Abv Grd Liv Area 1,296
Originating Board BRIGHT
Year Built 1965
Annual Tax Amount $3,695
Tax Year 2022
Lot Size 2,283 Sqft
Acres 0.05
Lot Dimensions 26.00 x 87.00
Property Description
Take the Time to Come See This Well Maintained Twin Home. Entry is Into the Foyer with New Front Door and Side Light. 3 Stairs to the Formal Dining Room. Formal Living Room and Updated Eat In Kitchen Featuring Dishwasher, Garbage Disposal, Built In Microwave and Tons of Cabinet Including Large Pantry with Sliding Shelves. Hardwood Flooring Throughout (Bedrooms Carpeted). 2nd Floor Has Master Bedroom, Wall to Wall Closets . Ceramic Tile Master Bath and Stall Shower (Approx. 3 Years). 3 Piece Hall Bath (Also approx. 3 years). 2 Additonal Bedrooms, both with ample Closet Space. Both Bedrooms have Brand New Carpet.The Basement is finished with Ceramic Tile Flooring through to the Laundry Room. Updated Powder Room. Exit the Basement to a 3 Season Room that exits to the Fenced Rear Yard. Large Under Stair Storage, Laundry and Entrance to Garage for Storage.
Location
State PA
County Philadelphia
Area 19154 (19154)
Zoning RSA3
Direction North
Rooms
Other Rooms Living Room, Dining Room, Bedroom 2, Bedroom 3, Kitchen, Family Room, Bedroom 1, Sun/Florida Room, Laundry, Other, Bathroom 1, Bathroom 2
Basement Poured Concrete
Interior
Interior Features Carpet, Ceiling Fan(s), Formal/Separate Dining Room, Kitchen - Eat-In, Skylight(s), Stall Shower, Tub Shower, Wood Floors
Hot Water Natural Gas
Heating Forced Air
Cooling Central A/C
Flooring Carpet, Hardwood, Tile/Brick
Heat Source Natural Gas
Exterior
Utilities Available Cable TV, Phone Connected
Waterfront N
Water Access N
Roof Type Rubber
Accessibility None
Parking Type Driveway, On Street
Garage N
Building
Story 2
Foundation Slab
Sewer Public Sewer
Water Public
Architectural Style Straight Thru
Level or Stories 2
Additional Building Above Grade, Below Grade
New Construction N
Schools
School District The School District Of Philadelphia
Others
Pets Allowed Y
Senior Community No
Tax ID 662149100
Ownership Fee Simple
SqFt Source Assessor
Acceptable Financing Cash, Conventional, FHA, VA
Listing Terms Cash, Conventional, FHA, VA
Financing Cash,Conventional,FHA,VA
Special Listing Condition Standard
Pets Description No Pet Restrictions
Read Less Info
Want to know what your home might be worth? Contact us for a FREE valuation!

Our team is ready to help you sell your home for the highest possible price ASAP

Bought with Anthony V Rizzo • RE/MAX 2000




