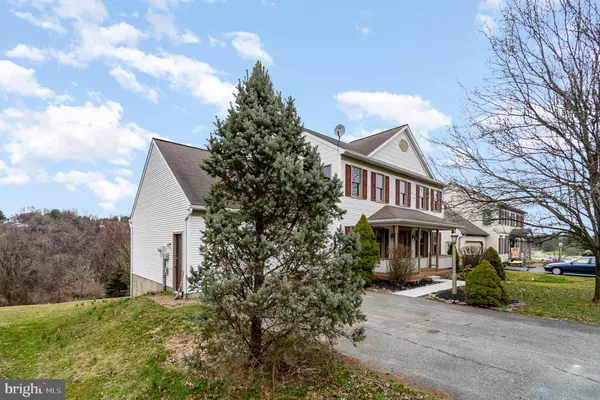For more information regarding the value of a property, please contact us for a free consultation.
Key Details
Sold Price $344,000
Property Type Single Family Home
Sub Type Detached
Listing Status Sold
Purchase Type For Sale
Square Footage 2,030 sqft
Price per Sqft $169
Subdivision Southampton
MLS Listing ID PAYK2037488
Sold Date 04/28/23
Style Colonial
Bedrooms 4
Full Baths 2
Half Baths 1
HOA Y/N N
Abv Grd Liv Area 2,030
Originating Board BRIGHT
Year Built 1999
Annual Tax Amount $6,260
Tax Year 2021
Lot Size 0.303 Acres
Acres 0.3
Property Description
Welcome home to this 4 bedroom 2.5 bath colonial. Open floor plan with huge kitchen and living room combination. Kitchen has a big Island The formal room could be extra dining or office space. So many possibilities with this much room. The house is located in a quiet and family-friendly neighborhood, with plenty of trees and greenery surrounding it. Upon entering the home, you'll be greeted by a bright and airy foyer, which leads into a large and inviting kitchen. The living room features fireplace and large windows that flood the space with natural light. From here, you can access the formal dining room, which is perfect for hosting dinner parties or family gatherings or even having a formal office space on the first floor.
The kitchen is a chef's dream, with plenty of counter space, modern appliances, and a cozy breakfast area next to the patio doors, where you can enjoy your morning coffee while taking in the view of the backyard.
On the upper level, you'll find four generously sized bedrooms, each with its own closet and plenty of natural light. The master suite is particularly impressive, with a large walk-in closet and a private en-suite bathroom that features a soaking tub, separate shower, double vanity and beauty counter with room for a chair. Outside, the backyard is an oasis, with a large deck, perfect for entertaining, and a lush lawn space for kids and pets to play. The property is conveniently located close to shopping, restaurants, and excellent schools, making it an ideal place to call home.
Location
State PA
County York
Area York Twp (15254)
Zoning RESIDENTIAL
Rooms
Basement Unfinished
Interior
Interior Features Carpet, Ceiling Fan(s), Combination Kitchen/Living, Dining Area, Family Room Off Kitchen, Floor Plan - Open, Formal/Separate Dining Room, Soaking Tub, Tub Shower
Hot Water Natural Gas
Heating Central
Cooling Central A/C
Flooring Luxury Vinyl Plank, Carpet, Engineered Wood
Fireplaces Number 1
Fireplaces Type Gas/Propane
Equipment Built-In Microwave, Oven/Range - Gas
Fireplace Y
Appliance Built-In Microwave, Oven/Range - Gas
Heat Source Natural Gas
Laundry Upper Floor
Exterior
Exterior Feature Deck(s), Porch(es)
Garage Garage Door Opener
Garage Spaces 2.0
Waterfront N
Water Access N
Accessibility None
Porch Deck(s), Porch(es)
Parking Type Attached Garage, Driveway
Attached Garage 2
Total Parking Spaces 2
Garage Y
Building
Story 2
Foundation Block
Sewer Public Sewer
Water Public
Architectural Style Colonial
Level or Stories 2
Additional Building Above Grade, Below Grade
New Construction N
Schools
School District Dallastown Area
Others
Senior Community No
Tax ID 54-000-39-0053-00-00000
Ownership Fee Simple
SqFt Source Estimated
Acceptable Financing Cash, Conventional, FHA, VA
Listing Terms Cash, Conventional, FHA, VA
Financing Cash,Conventional,FHA,VA
Special Listing Condition Standard
Read Less Info
Want to know what your home might be worth? Contact us for a FREE valuation!

Our team is ready to help you sell your home for the highest possible price ASAP

Bought with Elena Marie Casterline • Berkshire Hathaway HomeServices Homesale Realty




