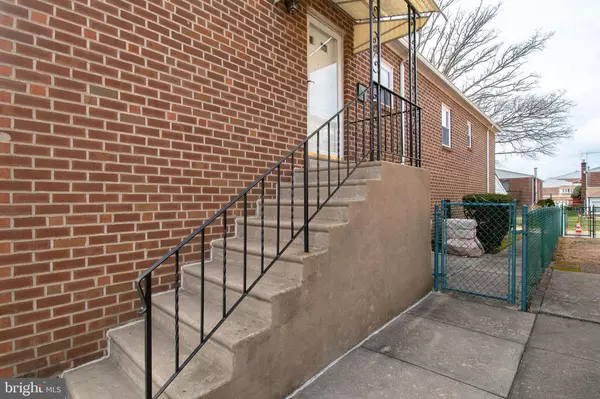For more information regarding the value of a property, please contact us for a free consultation.
Key Details
Sold Price $328,000
Property Type Single Family Home
Sub Type Twin/Semi-Detached
Listing Status Sold
Purchase Type For Sale
Square Footage 1,053 sqft
Price per Sqft $311
Subdivision Lexington Park
MLS Listing ID PAPH2207918
Sold Date 04/28/23
Style Ranch/Rambler
Bedrooms 2
Full Baths 2
Half Baths 1
HOA Y/N N
Abv Grd Liv Area 1,053
Originating Board BRIGHT
Year Built 1970
Annual Tax Amount $3,324
Tax Year 2022
Lot Size 3,313 Sqft
Acres 0.08
Lot Dimensions 28.00 x 120.00
Property Description
Welcome to your new home! 2 Bedroom and 2.5 baths raised ranch twin located in the very desirable Lexington Park. When you arrive you will notice the welcoming manicured landscaping and the expanded driveway - enough parking to conveniently park 2 cars side by side! When you enter you will instantly fall in love with how meticulously kept your new home is. You are welcomed by the living room featuring gorgeous hardwood floors, custom elegant crown molding and large front window allowing in an abundance of natural light. The living room flows into the dining room which is ideal for hosting holiday meals. The kitchen is tucked off to the side of the dining room with ample cabinet space. Travel down the hall and you will find your oversized double closet, hall bath and bedrooms. The first bedroom features a deep large closet and ceiling fan. The main bedroom features two double closets, a ceiling fan and private bathroom with a stall shower. Let's not stop there - when you travel down the basement you will be nothing short of amazed. The large living area almost doubles the size of the home! The possibilities are endless down here. Wall to wall carpets with a gas fireplace! The sliding doors lead to an amazing 3 season room! The exposed brick is absolutely beautiful - sit back and relax with your morning coffee and a book or enjoy looking at the stars at night. This leads you to a small patio and fenced in yard awaiting your summer BBQs. Believe it or not- there is more! From the family room you have an oversized laundry and storage area with a powder room and walk in closet / pantry. You can access your oversized garage with extra storage on the side and back - the storage is endless in this home! Move in and you won't have to worry about any large ticket items for a while - this home has a newer roof, heating system, hot water heater, replaced windows throughout and so much more! The location is the cherry on top - close to shopping, restaurants, public transportation!
Location
State PA
County Philadelphia
Area 19152 (19152)
Zoning RSA3
Rooms
Basement Full, Fully Finished, Garage Access, Heated, Outside Entrance, Walkout Level
Main Level Bedrooms 2
Interior
Hot Water Natural Gas
Heating Forced Air
Cooling Central A/C
Heat Source Natural Gas
Exterior
Garage Additional Storage Area, Garage - Front Entry, Inside Access, Oversized
Garage Spaces 3.0
Waterfront N
Water Access N
Accessibility None
Attached Garage 1
Total Parking Spaces 3
Garage Y
Building
Story 1
Foundation Concrete Perimeter
Sewer Public Sewer
Water Public
Architectural Style Ranch/Rambler
Level or Stories 1
Additional Building Above Grade, Below Grade
New Construction N
Schools
School District The School District Of Philadelphia
Others
Senior Community No
Tax ID 641024334
Ownership Fee Simple
SqFt Source Assessor
Special Listing Condition Standard
Read Less Info
Want to know what your home might be worth? Contact us for a FREE valuation!

Our team is ready to help you sell your home for the highest possible price ASAP

Bought with John C Kidwell • First Heritage Realty Alliance, LLC




