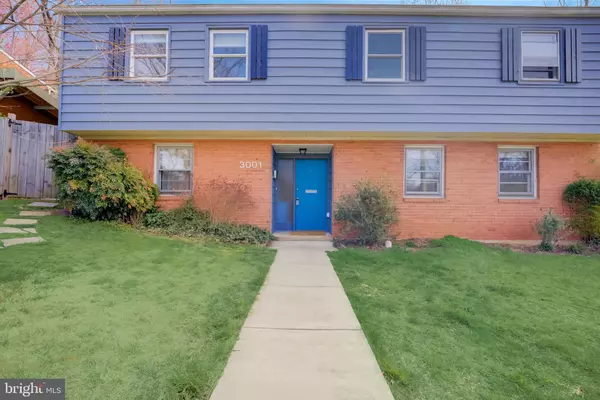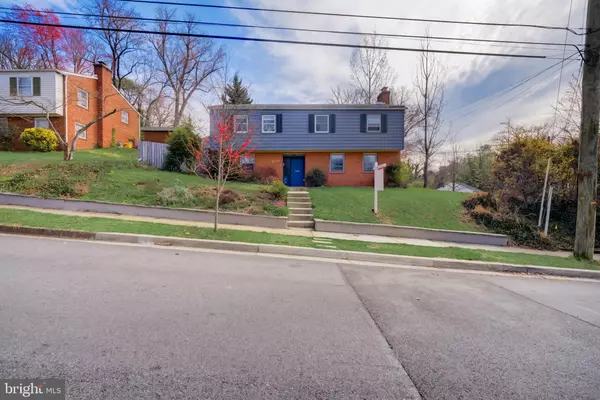For more information regarding the value of a property, please contact us for a free consultation.
Key Details
Sold Price $535,000
Property Type Single Family Home
Sub Type Detached
Listing Status Sold
Purchase Type For Sale
Square Footage 1,964 sqft
Price per Sqft $272
Subdivision Cheverly
MLS Listing ID MDPG2073184
Sold Date 04/28/23
Style Bi-level
Bedrooms 4
Full Baths 2
Half Baths 1
HOA Y/N N
Abv Grd Liv Area 1,260
Originating Board BRIGHT
Year Built 1961
Annual Tax Amount $6,993
Tax Year 2022
Lot Size 8,773 Sqft
Acres 0.2
Property Description
Don’t miss this beautiful 2 story home in the serene and sought neighborhood of Cheverly. Situated atop a well landscaped corner lot, this updated, freshly painted and sunny home has an open layout featuring 4 bedrooms, 2.5 bathrooms, gleaming hardwood floors that flow throughout the eat in kitchen, living room and all bedrooms and a chef’s kitchen with stone countertops and stainless appliances. Entertaining and relaxing will effortless on your large deck overlooking private and well landscaped backyard with fencing, hardscaping and stone retaining walls, playhouse and shed with green, living roof. The finished entry level has beautiful radiant heat porcelain tile floors that flow throughout the spacious family room with wood-burning fireplace. Entry level also features the 4th bedroom, ½ bath, extra space for home office or gym and large storage area. Participate in annual Cheverly Day festivities or enjoy a wide variety of outdoor access including the town park with sports fields, basketball and tennis courts, a running track and nature trail leading from the Community Center to the Metro Station. The town is also home to the Cheverly Swim and Racquet Club, a private club with a large swimming pool, tennis courts and sports activities and classes. Cheverly is the perfect commuter location and conveniently located at the crossroads of 295, Route 50, BW Parkway and the Beltway, has it own metro stop and is just minutes from Washington DC. Welcome home!
Location
State MD
County Prince Georges
Zoning RSF65
Rooms
Basement Fully Finished
Main Level Bedrooms 1
Interior
Interior Features Upgraded Countertops, Dining Area, Combination Kitchen/Dining, Family Room Off Kitchen, Entry Level Bedroom, Tub Shower, Primary Bath(s), Stall Shower
Hot Water Natural Gas
Heating Forced Air
Cooling Central A/C
Fireplaces Number 1
Equipment Stainless Steel Appliances, Dishwasher, Refrigerator, Disposal, Oven/Range - Gas, Range Hood, Dryer, Washer
Appliance Stainless Steel Appliances, Dishwasher, Refrigerator, Disposal, Oven/Range - Gas, Range Hood, Dryer, Washer
Heat Source Natural Gas
Laundry Main Floor
Exterior
Waterfront N
Water Access N
Accessibility None
Parking Type On Street
Garage N
Building
Story 2
Foundation Other
Sewer Public Sewer
Water Public
Architectural Style Bi-level
Level or Stories 2
Additional Building Above Grade, Below Grade
New Construction N
Schools
School District Prince George'S County Public Schools
Others
Senior Community No
Tax ID 17020157214
Ownership Fee Simple
SqFt Source Assessor
Special Listing Condition Standard
Read Less Info
Want to know what your home might be worth? Contact us for a FREE valuation!

Our team is ready to help you sell your home for the highest possible price ASAP

Bought with Trevin Nathaniel Prince • EXIT Right Realty




