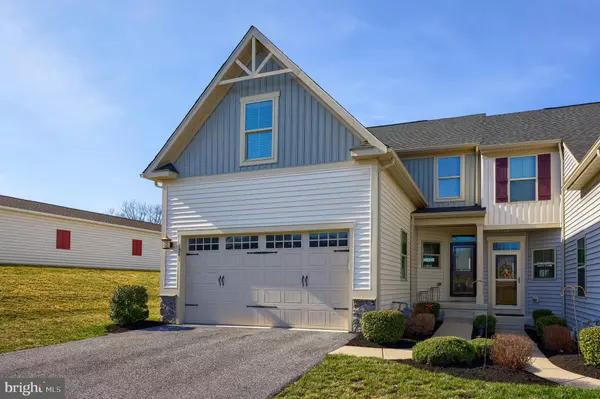For more information regarding the value of a property, please contact us for a free consultation.
Key Details
Sold Price $345,000
Property Type Condo
Sub Type Condo/Co-op
Listing Status Sold
Purchase Type For Sale
Square Footage 2,374 sqft
Price per Sqft $145
Subdivision Brookfield At Regent'S Glen
MLS Listing ID PAYK2037810
Sold Date 04/27/23
Style Cape Cod
Bedrooms 3
Full Baths 2
Half Baths 2
Condo Fees $187/mo
HOA Fees $46/mo
HOA Y/N Y
Abv Grd Liv Area 1,783
Originating Board BRIGHT
Year Built 2017
Annual Tax Amount $8,583
Tax Year 2023
Property Description
Wonderful end unit located in the desired gated golf community of Regents Glenn. Minutes to the York County Heritage Rail Trail and wonderful community amenities such as bocce ball courts, lawn and firepit, dining options, swimming pool, 18 hole golf course & more! This home offers a wonderful layout. 1st floor master suite with a luxury bath, walk-in closet and tray ceiling. The main living area offers a bright and open layout. The living room leads directly out to the rear deck with privacy fencing. Perfect for entertaining - the kitchen is open to the dinning and living room. Stainless steel appliances, granite countertops, and a breakfast bar are featured in this gorgeous kitchen. The lower level is perfect for extra living space with a half bath and large family room and bonus room. The upper level includes two large bedrooms and a full bath with a tub/shower. York Suburban School District. Minutes to York Country Day School, York, College, and York Hospital. Wonderful opportunity to own this maintenance free condo and take advantage of the
community amenities.
Location
State PA
County York
Area Spring Garden Twp (15248)
Zoning RES
Rooms
Other Rooms Living Room, Dining Room, Primary Bedroom, Bedroom 2, Bedroom 3, Kitchen, Family Room, Laundry, Primary Bathroom, Full Bath, Half Bath
Basement Full, Improved, Interior Access, Partially Finished, Space For Rooms
Main Level Bedrooms 1
Interior
Interior Features Attic, Breakfast Area, Carpet, Ceiling Fan(s), Crown Moldings, Dining Area, Entry Level Bedroom, Family Room Off Kitchen, Floor Plan - Open, Formal/Separate Dining Room, Kitchen - Eat-In, Kitchen - Gourmet, Pantry, Primary Bath(s), Recessed Lighting, Stall Shower, Tub Shower, Upgraded Countertops, Walk-in Closet(s), Wood Floors, Other
Hot Water Tankless
Heating Forced Air
Cooling Central A/C
Flooring Carpet, Ceramic Tile, Hardwood
Equipment Built-In Microwave, Built-In Range, Dishwasher, Disposal, Oven/Range - Electric, Stainless Steel Appliances, Water Heater - Tankless
Fireplace N
Appliance Built-In Microwave, Built-In Range, Dishwasher, Disposal, Oven/Range - Electric, Stainless Steel Appliances, Water Heater - Tankless
Heat Source Natural Gas
Laundry Main Floor
Exterior
Exterior Feature Deck(s)
Garage Built In, Covered Parking, Garage - Front Entry, Garage Door Opener, Inside Access, Oversized
Garage Spaces 2.0
Amenities Available Pool Mem Avail, Golf Course Membership Available
Waterfront N
Water Access N
Roof Type Asphalt,Shingle
Accessibility Level Entry - Main
Porch Deck(s)
Attached Garage 2
Total Parking Spaces 2
Garage Y
Building
Story 2
Foundation Block
Sewer Public Sewer
Water Public
Architectural Style Cape Cod
Level or Stories 2
Additional Building Above Grade, Below Grade
New Construction N
Schools
School District York Suburban
Others
Pets Allowed Y
HOA Fee Include Lawn Maintenance,Snow Removal,Security Gate
Senior Community No
Tax ID 48-000-34-0082-00-PC001
Ownership Fee Simple
SqFt Source Assessor
Acceptable Financing Cash, Conventional, FHA, VA
Listing Terms Cash, Conventional, FHA, VA
Financing Cash,Conventional,FHA,VA
Special Listing Condition Standard
Pets Description Number Limit, Cats OK, Dogs OK
Read Less Info
Want to know what your home might be worth? Contact us for a FREE valuation!

Our team is ready to help you sell your home for the highest possible price ASAP

Bought with Adalie Grace Burgard • Realty One Group Generations




