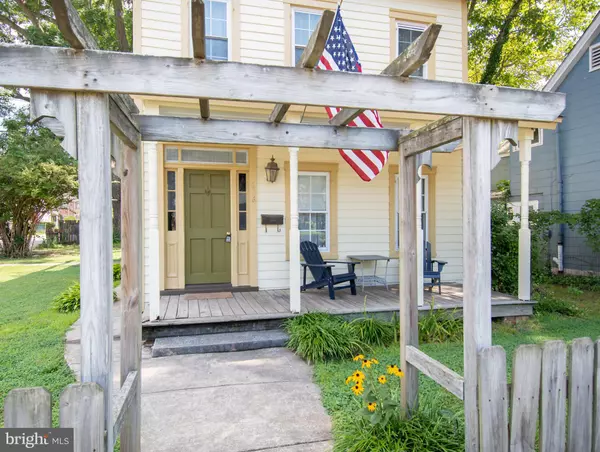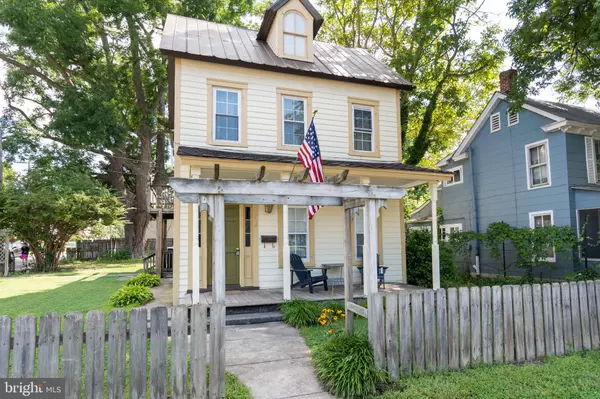For more information regarding the value of a property, please contact us for a free consultation.
Key Details
Sold Price $300,000
Property Type Single Family Home
Sub Type Detached
Listing Status Sold
Purchase Type For Sale
Square Footage 1,855 sqft
Price per Sqft $161
Subdivision Chestertown
MLS Listing ID MDKE2001774
Sold Date 04/27/23
Style Traditional
Bedrooms 4
Full Baths 1
Half Baths 1
HOA Y/N N
Abv Grd Liv Area 1,855
Originating Board BRIGHT
Year Built 1920
Annual Tax Amount $2,619
Tax Year 2023
Lot Size 5,400 Sqft
Acres 0.12
Property Description
Welcome to 626 High St, she is just adorable. The hardwood floors throughout this 3 level home have withstood the test of time and are gorgeous! You immediately feel at home! Lovely fixtures, which are probably original to this home add to the charm. The dining room is very generous in size. The main level has an office, powder room, a nice kitchen with an eat in breakfast bar. There are four bedrooms, and 1.5 baths all total. This home has been a rental for a few years, but the owners have maintained it very well. There are just a couple of tweaks to be made, and the owners are working on that as well. The owner has explored the possibility of a possible building lot on the Lynchburg side. There may be a possibility of that with local zoning approval. Nothing is set in stone, but the new owner could explore further, if desired. In the historic district, four blocks to downtown, but close to Chestertown's Rail for Trails, which is a nice, paved path through Chestertown. Enjoy Washington College and all it has to offer to the community, local restaurants, a thriving artists community, music, the farmer's market, artisans, charming shops, and friendly welcoming people! There is a health food store, coffee shops, two grocery stores, hardware store, a local golf course at Chester River Yacht and County Club, bocci and pickle ball teams you can join! Like to kayak and canoe? You can easily do both on the Chester River, or Radcliffe Creek.
Location
State MD
County Kent
Zoning R-5
Rooms
Other Rooms Living Room, Dining Room, Primary Bedroom, Bedroom 2, Bedroom 3, Bedroom 4, Kitchen, Study, Laundry, Bathroom 1
Interior
Interior Features Floor Plan - Traditional, Formal/Separate Dining Room, Kitchen - Eat-In, Wood Floors, Additional Stairway
Hot Water Oil
Heating Radiator
Cooling Window Unit(s)
Fireplaces Type Mantel(s)
Equipment Dishwasher, Dryer, Exhaust Fan, Microwave, Refrigerator, Range Hood, Washer, Stove
Furnishings No
Fireplace Y
Appliance Dishwasher, Dryer, Exhaust Fan, Microwave, Refrigerator, Range Hood, Washer, Stove
Heat Source Oil
Laundry Main Floor
Exterior
Exterior Feature Deck(s), Balcony, Porch(es)
Garage Spaces 3.0
Fence Picket
Utilities Available Cable TV Available
Waterfront N
Water Access N
View Street
Accessibility None
Porch Deck(s), Balcony, Porch(es)
Parking Type Driveway, On Street
Total Parking Spaces 3
Garage N
Building
Story 3
Foundation Crawl Space
Sewer Public Sewer
Water Public
Architectural Style Traditional
Level or Stories 3
Additional Building Above Grade, Below Grade
New Construction N
Schools
Elementary Schools H. H. Garnett
Middle Schools Kent County
High Schools Kent Cnty
School District Kent County Public Schools
Others
Senior Community No
Tax ID 1504026888
Ownership Fee Simple
SqFt Source Estimated
Acceptable Financing Cash, Conventional, FHA, VA, Rural Development
Listing Terms Cash, Conventional, FHA, VA, Rural Development
Financing Cash,Conventional,FHA,VA,Rural Development
Special Listing Condition Standard
Read Less Info
Want to know what your home might be worth? Contact us for a FREE valuation!

Our team is ready to help you sell your home for the highest possible price ASAP

Bought with James W Robinson • Benson & Mangold, LLC




