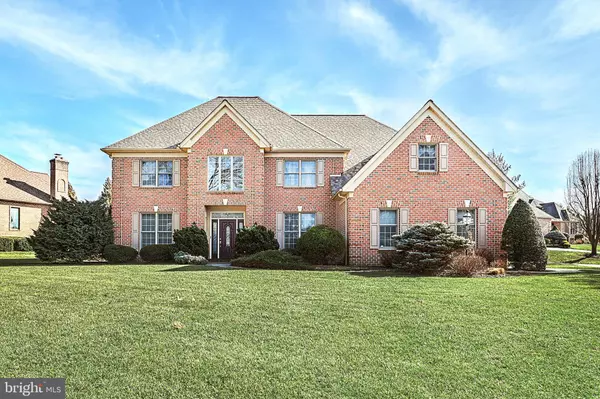For more information regarding the value of a property, please contact us for a free consultation.
Key Details
Sold Price $680,000
Property Type Single Family Home
Sub Type Detached
Listing Status Sold
Purchase Type For Sale
Square Footage 5,488 sqft
Price per Sqft $123
Subdivision Rosenmiller Farms
MLS Listing ID PAYK2036250
Sold Date 04/25/23
Style Colonial
Bedrooms 5
Full Baths 4
HOA Fees $46/ann
HOA Y/N Y
Abv Grd Liv Area 4,288
Originating Board BRIGHT
Year Built 1997
Annual Tax Amount $17,620
Tax Year 2021
Lot Size 0.625 Acres
Acres 0.62
Property Description
Fabulous brick colonial home in desirable Rosenmiller Farms with quality amenities throughout situated on a corner lot. Grand 2 story entrance foyer with open staircase and custom moldings. Gleaming hardwood floors in foyer, dining room, kitchen, office. Formal dining room with tray ceiling and custom moldings. First floor office/5th bedroom with full bath in addition to a spacious den. Fabulous family room open to kitchen and sunroom, has gas fireplace, wet bar and crown molding. Wonderful kitchen with dining area, island with breakfast bar, granite countertops and tile backsplash, crown moldings, cozy window seat, desk/coffee center and large pantry. Dual stairways. The second floor boasts a spectacular master suite and ensuite bath with ceramic tile floors, whirlpool tub, separate shower, water closet, double sinks with dressing table. A huge walk-in closet with built-ins completes the master suite. 3 additional spacious bedrooms with walk-in closets. Large laundry room with built-ins, laundry tub. Walk-in cedar lined closet. Lower level is finished with a recreation room with seating area, game area, full bath and tons of storage. Nice patio area, extra paved area for parking, oversized 3 car garage, private back yard. This home has it all!
Location
State PA
County York
Area Spring Garden Twp (15248)
Zoning RESIDENTIAL
Rooms
Other Rooms Dining Room, Primary Bedroom, Bedroom 2, Bedroom 3, Bedroom 4, Bedroom 5, Kitchen, Family Room, Den, Foyer, Breakfast Room, Sun/Florida Room, Laundry, Other, Recreation Room, Storage Room, Bathroom 2, Primary Bathroom, Full Bath
Basement Full, Heated, Improved, Sump Pump, Fully Finished
Main Level Bedrooms 1
Interior
Interior Features Breakfast Area, Built-Ins, Ceiling Fan(s), Central Vacuum, Bar, Crown Moldings, Dining Area, Double/Dual Staircase, Entry Level Bedroom, Family Room Off Kitchen, Floor Plan - Open, Formal/Separate Dining Room, Kitchen - Efficiency, Kitchen - Island, Kitchen - Table Space, Pantry, Primary Bath(s), Soaking Tub, Upgraded Countertops, Walk-in Closet(s), Wet/Dry Bar, Window Treatments, Wood Floors
Hot Water Natural Gas
Heating Forced Air
Cooling Central A/C
Flooring Carpet, Ceramic Tile, Hardwood
Fireplaces Number 1
Fireplaces Type Gas/Propane
Equipment Built-In Microwave, Central Vacuum, Dishwasher, Dryer, Oven/Range - Gas, Refrigerator, Washer, Cooktop, Oven - Single
Fireplace Y
Appliance Built-In Microwave, Central Vacuum, Dishwasher, Dryer, Oven/Range - Gas, Refrigerator, Washer, Cooktop, Oven - Single
Heat Source Natural Gas
Laundry Upper Floor, Dryer In Unit, Washer In Unit
Exterior
Exterior Feature Patio(s)
Garage Garage - Side Entry, Garage Door Opener, Oversized
Garage Spaces 9.0
Amenities Available Jog/Walk Path, Picnic Area, Tennis Courts
Waterfront N
Water Access N
Roof Type Asphalt
Accessibility Level Entry - Main
Porch Patio(s)
Attached Garage 3
Total Parking Spaces 9
Garage Y
Building
Story 2
Foundation Block
Sewer Public Sewer
Water Public
Architectural Style Colonial
Level or Stories 2
Additional Building Above Grade, Below Grade
New Construction N
Schools
Middle Schools York Suburban
High Schools York Suburban
School District York Suburban
Others
Senior Community No
Tax ID 48-000-31-0222-00-00000
Ownership Fee Simple
SqFt Source Assessor
Acceptable Financing Cash, Conventional
Listing Terms Cash, Conventional
Financing Cash,Conventional
Special Listing Condition Standard
Read Less Info
Want to know what your home might be worth? Contact us for a FREE valuation!

Our team is ready to help you sell your home for the highest possible price ASAP

Bought with Tami L Behler • Inch & Co. Real Estate, LLC




