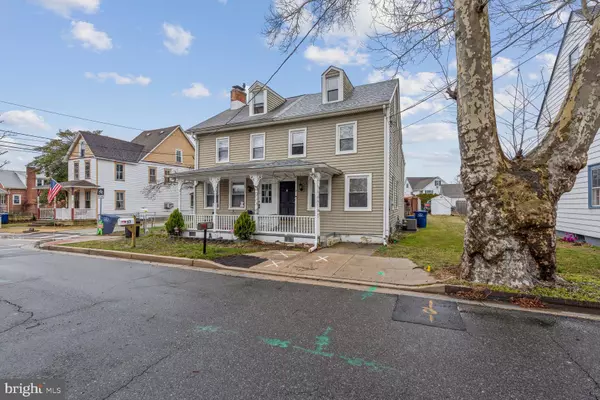For more information regarding the value of a property, please contact us for a free consultation.
Key Details
Sold Price $225,000
Property Type Single Family Home
Sub Type Twin/Semi-Detached
Listing Status Sold
Purchase Type For Sale
Square Footage 1,088 sqft
Price per Sqft $206
Subdivision Vincentown Village
MLS Listing ID NJBL2042258
Sold Date 04/21/23
Style A-Frame
Bedrooms 3
Full Baths 1
HOA Y/N N
Abv Grd Liv Area 1,088
Originating Board BRIGHT
Year Built 1844
Annual Tax Amount $3,343
Tax Year 2023
Lot Size 4,025 Sqft
Acres 0.09
Lot Dimensions 35.00 x 115.00
Property Description
Your new home is here! Three (3 ) beds and one large bath---Just what you are waiting for...the totally REMODELLED (2021) twin home in a sweet neighborhood with lots of parking and the school with a playground across the street. How convenient! Note : the small exterior bicycle SHED stays but conveys "As Is." DO YOU love LAMINATE, easy care , and almost brand new FLOORS? The entire first level has those while the upstairs is carpeted. When you enter by the front door, you will find the LIVING ROOM currently being used as a work office by the owner. Next is the DINING room---again being used as their FAMILY room . It leads into the EAT-IN KITCHEN with an adjoining mudroom (with laundry) at the rear. There's a BACK DOOR to the driveway and off the Brown's Alley parking --so EASY ACCESS with your groceries after you park. On the second floor, you will find TWO GENEROUS BEDROOMS and then stairs to the third floor for even more sleeping or storage. As you look at that space up there, think about how it could be a wonderful play room or game room if not needed for sleeping. The KITCHEN has WHITE APPLIANCES which blend with the handsome CUSTOM CABINETS. Note how there's plenty of room for a large table as well. Nothing to do in this home here but MOVE IN. LOW taxes, LOW maintenance; LOW HVAC costs (ALL are 2021) .. are here in your new twin home. It DEFINITELY NEEDS TO BE SEEN to be appreciated. ROOF, WINDOWS, WALLS, CEILINGS, FLOORS,---ALL ALSO REMODELED IN 2021. Do you love not only a LAKE but also a PARK?---both are within walking distance to the home. USDAS qualified. Two young cats liv e here...please do not let them escape.
Location
State NJ
County Burlington
Area Southampton Twp (20333)
Zoning TC
Rooms
Other Rooms Living Room, Dining Room, Bedroom 2, Bedroom 3, Kitchen, Bedroom 1, Laundry
Basement Partial
Interior
Hot Water Electric
Heating Forced Air
Cooling Central A/C
Flooring Laminate Plank
Equipment Dishwasher, Dryer - Electric, Microwave, Oven - Self Cleaning, Oven/Range - Gas
Furnishings No
Fireplace N
Window Features Replacement
Appliance Dishwasher, Dryer - Electric, Microwave, Oven - Self Cleaning, Oven/Range - Gas
Heat Source Natural Gas
Laundry Main Floor
Exterior
Waterfront N
Water Access N
Roof Type Architectural Shingle
Accessibility None
Parking Type Driveway, Off Street
Garage N
Building
Story 2
Foundation Block
Sewer Public Sewer
Water Public
Architectural Style A-Frame
Level or Stories 2
Additional Building Above Grade, Below Grade
New Construction N
Schools
School District Lenape Regional High
Others
Pets Allowed Y
Senior Community No
Tax ID 33-01008-00013
Ownership Fee Simple
SqFt Source Assessor
Acceptable Financing Cash, FHA, USDA, VA, Conventional
Horse Property N
Listing Terms Cash, FHA, USDA, VA, Conventional
Financing Cash,FHA,USDA,VA,Conventional
Special Listing Condition Standard
Pets Description No Pet Restrictions
Read Less Info
Want to know what your home might be worth? Contact us for a FREE valuation!

Our team is ready to help you sell your home for the highest possible price ASAP

Bought with Austin Cennimo • Weichert Realtors-Burlington




