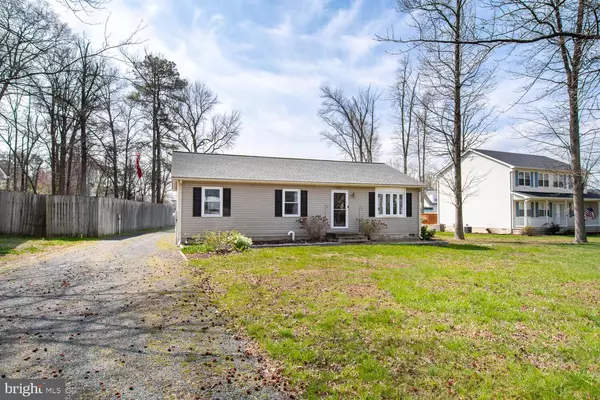For more information regarding the value of a property, please contact us for a free consultation.
Key Details
Sold Price $413,600
Property Type Single Family Home
Sub Type Detached
Listing Status Sold
Purchase Type For Sale
Square Footage 1,232 sqft
Price per Sqft $335
Subdivision Stevensville
MLS Listing ID MDQA2006024
Sold Date 04/21/23
Style Ranch/Rambler
Bedrooms 3
Full Baths 2
HOA Y/N N
Abv Grd Liv Area 1,232
Originating Board BRIGHT
Year Built 1995
Annual Tax Amount $2,791
Tax Year 2022
Lot Size 0.447 Acres
Acres 0.45
Property Description
Welcome to 134 Benton Road located in Stevensville on Kent Island. This one level rancher features 3 bedrooms and 2 full bathrooms. Notice the updated roof, siding and windows upon entering the home and then step inside and see the beautiful real hardwood floors throughout, including all bedrooms. Enter into the fabulously updated gourmet kitchen which is sure to please the chef. Upgraded and high end appliances including a Wolf 6-burner stove top with venting system and double wall oven with microwave combination. The Kraft Maid cabinetry is all wood with soft close drawers. There is a generous dining area open to the kitchen, and full size front loader washer and dryer. Two bedrooms with a full bathroom in the hall to accommodate and the primary suite with full bathroom. This home offers some great touches like crown molding and decorative wall molding, solid wood interior doors trimmed out with wide trim, tankless water heater and a French door which leads out to the oversized deck. Wait until you see the almost half acre yard and the generous size detached 2+ car garage with endless possibilities! There is no HOA here and on public water and sewer. Convenient location close to downtown Stevensville offering shops and restaurant, close proximity to schools and easy commute to the Bay Bridge. This street abuts Love Point park and ballfield and in minutes you can bike or walk over to the cross island trail. Come see what Island living is all about!
Location
State MD
County Queen Annes
Zoning NC-15
Direction North
Rooms
Other Rooms Living Room, Primary Bedroom, Bedroom 2, Bedroom 3, Kitchen, Laundry, Workshop
Main Level Bedrooms 3
Interior
Interior Features Primary Bath(s), Window Treatments, Floor Plan - Traditional, Breakfast Area, Ceiling Fan(s), Combination Kitchen/Dining, Crown Moldings, Family Room Off Kitchen, Kitchen - Gourmet, Recessed Lighting, Upgraded Countertops, Wood Floors
Hot Water Propane
Heating Forced Air
Cooling Central A/C
Flooring Hardwood
Equipment Dryer, Exhaust Fan, Oven/Range - Electric, Refrigerator, Washer
Furnishings No
Fireplace N
Window Features Screens
Appliance Dryer, Exhaust Fan, Oven/Range - Electric, Refrigerator, Washer
Heat Source Propane - Leased
Laundry Main Floor
Exterior
Exterior Feature Deck(s)
Garage Oversized
Garage Spaces 2.0
Fence Rear
Utilities Available Cable TV Available, Electric Available, Phone Available, Propane, Sewer Available, Water Available
Waterfront N
Water Access N
View Trees/Woods
Roof Type Shingle
Street Surface Paved
Accessibility No Stairs
Porch Deck(s)
Road Frontage City/County
Parking Type Detached Garage
Total Parking Spaces 2
Garage Y
Building
Lot Description Level, No Thru Street, Rear Yard
Story 1
Foundation Crawl Space
Sewer Public Sewer
Water Public
Architectural Style Ranch/Rambler
Level or Stories 1
Additional Building Above Grade, Below Grade
Structure Type Dry Wall
New Construction N
Schools
Elementary Schools Kent Island
Middle Schools Stevensville
High Schools Kent Island
School District Queen Anne'S County Public Schools
Others
Pets Allowed Y
Senior Community No
Tax ID 1804070011
Ownership Fee Simple
SqFt Source Assessor
Acceptable Financing Cash, Conventional, FHA, VA, USDA
Horse Property N
Listing Terms Cash, Conventional, FHA, VA, USDA
Financing Cash,Conventional,FHA,VA,USDA
Special Listing Condition Standard
Pets Description No Pet Restrictions
Read Less Info
Want to know what your home might be worth? Contact us for a FREE valuation!

Our team is ready to help you sell your home for the highest possible price ASAP

Bought with Brittany Marie Gough • RE/MAX One




