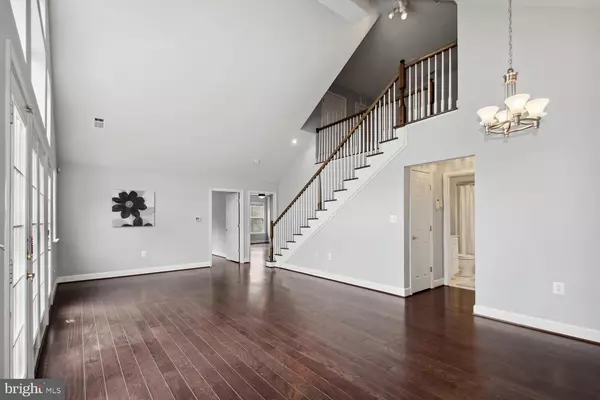For more information regarding the value of a property, please contact us for a free consultation.
Key Details
Sold Price $480,000
Property Type Condo
Sub Type Condo/Co-op
Listing Status Sold
Purchase Type For Sale
Square Footage 1,884 sqft
Price per Sqft $254
Subdivision Potomac Village
MLS Listing ID MDMC2085064
Sold Date 04/20/23
Style Contemporary
Bedrooms 3
Full Baths 3
Condo Fees $587/mo
HOA Y/N N
Abv Grd Liv Area 1,884
Originating Board BRIGHT
Year Built 2005
Annual Tax Amount $4,253
Tax Year 2022
Property Description
ALL OFFERS, IF ANY, WILL BE REVIEWED ON 3/20 at NOON! **62+ Community Spacious Condo located just off Darnestown Rd across from Kentlands neighborhood and shopping center. This spacious unit has an open floor plan with tons of natural sunlight! On the main level, there are two bedrooms (one is the primary) and 2 full baths, living room, dining room, kitchen and entrance to 1 car garage on the first floor. The high ceilings gives a nice open feel with a loft overlooking the main level. The upstairs has 3rd bedroom with a full bath that is ideal for guests and grandchildren! The gorgeous, sunlit, renovated kitchen has stainless appliances and is off the dining room. It also features a large pantry and laundry closet. This condo has easy access to the Kentlands Mansion for community functions and a library area for entertaining. It also has easy access to 270 and metro bus stops. Schedule an appointment now, as it won't last long!
Location
State MD
County Montgomery
Zoning RESIDENTIAL
Rooms
Other Rooms Dining Room, Primary Bedroom, Bedroom 2, Bedroom 3, Kitchen, Family Room, Loft, Bathroom 1, Bathroom 2, Bathroom 3
Main Level Bedrooms 2
Interior
Interior Features Ceiling Fan(s), Combination Dining/Living, Entry Level Bedroom, Floor Plan - Open, Kitchen - Eat-In, Recessed Lighting
Hot Water Electric
Heating Heat Pump(s)
Cooling Central A/C
Equipment Cooktop, Dishwasher, Disposal, Dryer, Freezer, Icemaker, Oven - Double, Oven - Wall, Microwave, Refrigerator, Stainless Steel Appliances, Washer, Water Heater
Fireplace N
Appliance Cooktop, Dishwasher, Disposal, Dryer, Freezer, Icemaker, Oven - Double, Oven - Wall, Microwave, Refrigerator, Stainless Steel Appliances, Washer, Water Heater
Heat Source Electric
Laundry Main Floor, Has Laundry, Dryer In Unit, Washer In Unit
Exterior
Garage Garage - Front Entry, Inside Access
Garage Spaces 1.0
Amenities Available Game Room, Jog/Walk Path, Library, Meeting Room
Waterfront N
Water Access N
Roof Type Asphalt
Accessibility Level Entry - Main
Parking Type Attached Garage
Attached Garage 1
Total Parking Spaces 1
Garage Y
Building
Story 2
Sewer Public Sewer
Water Public
Architectural Style Contemporary
Level or Stories 2
Additional Building Above Grade, Below Grade
New Construction N
Schools
School District Montgomery County Public Schools
Others
Pets Allowed Y
HOA Fee Include Common Area Maintenance,Lawn Maintenance,Snow Removal,Trash
Senior Community Yes
Age Restriction 62
Tax ID 160603481812
Ownership Condominium
Special Listing Condition Standard
Pets Description Breed Restrictions
Read Less Info
Want to know what your home might be worth? Contact us for a FREE valuation!

Our team is ready to help you sell your home for the highest possible price ASAP

Bought with Hannah Nielsen • Long & Foster Real Estate, Inc.




