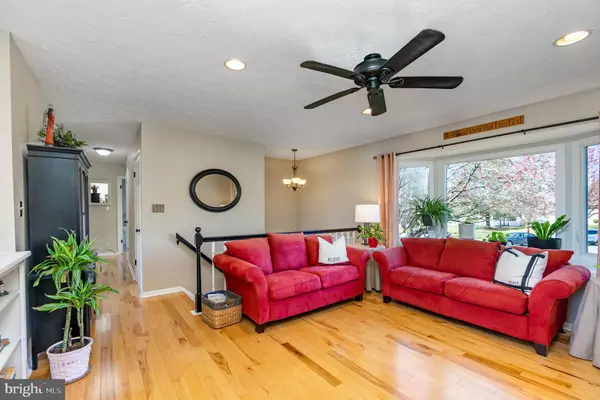For more information regarding the value of a property, please contact us for a free consultation.
Key Details
Sold Price $463,800
Property Type Single Family Home
Sub Type Detached
Listing Status Sold
Purchase Type For Sale
Square Footage 2,080 sqft
Price per Sqft $222
Subdivision Greenridge
MLS Listing ID MDHR2020190
Sold Date 04/12/23
Style Split Foyer
Bedrooms 4
Full Baths 2
HOA Y/N N
Abv Grd Liv Area 1,040
Originating Board BRIGHT
Year Built 1990
Annual Tax Amount $2,692
Tax Year 2022
Lot Size 10,259 Sqft
Acres 0.24
Property Description
Welcome home to this charming 4 Bedroom 2 Bath split foyer home, tucked away in a quiet cul-de-sac, in the sought-after Greenridge community! The main level offers an open updated kitchen with granite counter tops, stainless steel appliances, recessed lighting, a large dining area, and lots of natural light. The kitchen, dining area, living room and hallway have beautiful hardwood floors and the bedrooms and entire lower level boasts of NEW CARPET (2022). Some other updates include a NEW BOW WINDOW in the living room (2023), NEW WINDOWS in the lower-level primary suite (2023), an UPDATED HALLWAY BATHROOM (2017), a NEWER ROOF (2014) with SOLAR PANELS that are owned (not leased) and will convey with the new owner to help you save tons on your monthly energy costs. The main level includes 3 well-appointed bedrooms, one of which has been improved with an accent batten board wall.
The lower level opens to a spacious but cozy family room with a propane corner fireplace, a large primary suite with an ensuite bath that also connects with the family room, a bonus room that can serve as a playroom, home office or an additional storage space, and a laundry room.
Step out of the sliding doors on the main level to a beautiful large deck that overlooks a spacious fenced in .24 acre backyard where you will be greeted by a graceful weeping willow tree, a bonus outdoor entertaining area, a large play yard, and a newer maintenance-free vinyl shed for all your outdoor storage needs. This home is conveniently located near many restaurants and stores in Bel Air with close proximity to many schools (walking distance from a local public elementary school), downtown Bel Air and I-95 for an easy commute.
***Sellers prefer a June settlement with possible 60 day rent back period. ***
Sellers are currently looking for their next home so it is very possible that settlement date could be pushed up if they find their home of choice prior to the agreed upon settlement date.
This opportunity will not last long so be sure to schedule your private tour TODAY!
Location
State MD
County Harford
Zoning R2
Rooms
Other Rooms Living Room, Dining Room, Primary Bedroom, Bedroom 2, Bedroom 3, Kitchen, Family Room, Den, Bedroom 1, Laundry, Primary Bathroom
Basement Windows, Sump Pump, Improved, Fully Finished, Heated, Full
Main Level Bedrooms 3
Interior
Interior Features Attic, Carpet, Ceiling Fan(s), Combination Kitchen/Dining, Dining Area, Kitchen - Table Space, Primary Bath(s), Recessed Lighting, Tub Shower, Walk-in Closet(s), Window Treatments, Wood Floors
Hot Water Electric
Heating Heat Pump(s)
Cooling Heat Pump(s), Ceiling Fan(s)
Flooring Hardwood, Carpet
Fireplaces Number 1
Fireplaces Type Gas/Propane, Corner, Fireplace - Glass Doors
Equipment Built-In Microwave, Dishwasher, Dryer, Disposal, Dryer - Electric, Exhaust Fan, Icemaker, Microwave, Oven - Self Cleaning, Six Burner Stove, Stainless Steel Appliances, Washer, Water Heater
Fireplace Y
Window Features Bay/Bow,Screens
Appliance Built-In Microwave, Dishwasher, Dryer, Disposal, Dryer - Electric, Exhaust Fan, Icemaker, Microwave, Oven - Self Cleaning, Six Burner Stove, Stainless Steel Appliances, Washer, Water Heater
Heat Source Electric, Solar
Laundry Lower Floor
Exterior
Exterior Feature Deck(s)
Garage Spaces 3.0
Fence Wood
Waterfront N
Water Access N
Roof Type Architectural Shingle
Accessibility None
Porch Deck(s)
Parking Type Driveway, On Street
Total Parking Spaces 3
Garage N
Building
Story 2
Foundation Concrete Perimeter
Sewer Public Sewer
Water Public
Architectural Style Split Foyer
Level or Stories 2
Additional Building Above Grade, Below Grade
New Construction N
Schools
School District Harford County Public Schools
Others
Senior Community No
Tax ID 1303255344
Ownership Fee Simple
SqFt Source Assessor
Special Listing Condition Standard
Read Less Info
Want to know what your home might be worth? Contact us for a FREE valuation!

Our team is ready to help you sell your home for the highest possible price ASAP

Bought with Rachel Krall • Keller Williams Gateway LLC




