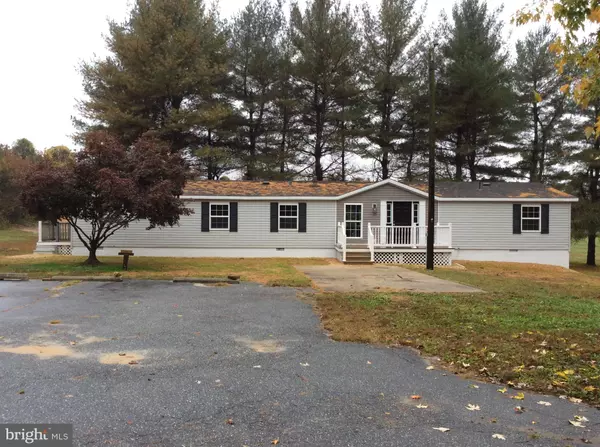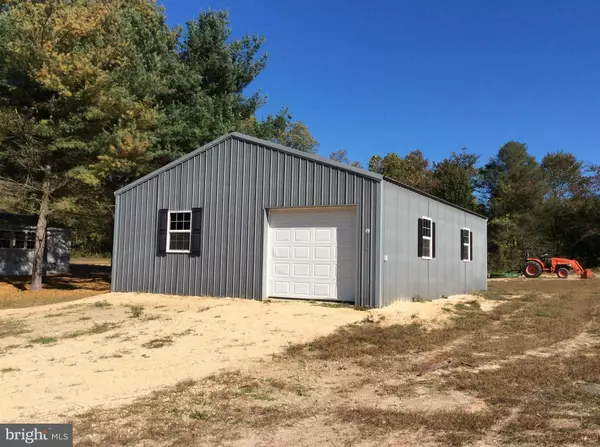For more information regarding the value of a property, please contact us for a free consultation.
Key Details
Sold Price $375,000
Property Type Single Family Home
Sub Type Detached
Listing Status Sold
Purchase Type For Sale
Square Footage 2,128 sqft
Price per Sqft $176
Subdivision Sudlersville
MLS Listing ID MDQA2005048
Sold Date 04/11/23
Style Modular/Pre-Fabricated,Ranch/Rambler
Bedrooms 4
Full Baths 2
HOA Y/N N
Abv Grd Liv Area 2,128
Originating Board BRIGHT
Year Built 2004
Annual Tax Amount $1,694
Tax Year 2023
Lot Size 5.140 Acres
Acres 5.14
Property Description
PRICE ADJUSTMENT so don't delay come see this 28' x 80' home and you will not be disappointed! Completely renovated by current owners with new kitchen with Granite counters, new fixtures in Bathrooms, Laminate flooring, all fresh paint, new windows, new hot water heater and front Trek deck. Outbuilding has new windows, 100 amp electric service, concrete floor, 2 overhead doors and 1 man door. All of this on open 5.144 acres. Bring your animals and start enjoying having your animals and children happy to live in the country. Approximately one mile to Rt. 301 using Rt. 300, 25 minutes to Dover, 15 minutes to Chestertown and 20 minutes to Middletown.
Location
State MD
County Queen Annes
Zoning NC-1T
Rooms
Other Rooms Living Room, Dining Room, Primary Bedroom, Bedroom 2, Bedroom 3, Bedroom 4, Kitchen, Family Room, Breakfast Room, Laundry, Bathroom 2, Primary Bathroom
Main Level Bedrooms 4
Interior
Interior Features Breakfast Area, Ceiling Fan(s), Combination Dining/Living, Combination Kitchen/Dining, Dining Area, Family Room Off Kitchen, Floor Plan - Traditional, Pantry, Primary Bath(s), Tub Shower, Upgraded Countertops, Walk-in Closet(s)
Hot Water Electric
Heating Forced Air
Cooling Ceiling Fan(s), Central A/C
Flooring Laminated
Equipment Built-In Microwave, Built-In Range, Exhaust Fan, Oven/Range - Electric, Refrigerator, Water Heater
Fireplace N
Window Features Double Hung,Double Pane
Appliance Built-In Microwave, Built-In Range, Exhaust Fan, Oven/Range - Electric, Refrigerator, Water Heater
Heat Source Oil
Laundry Hookup
Exterior
Exterior Feature Deck(s)
Garage Spaces 10.0
Waterfront N
Water Access N
View Pasture
Roof Type Asphalt
Accessibility None
Porch Deck(s)
Parking Type Driveway, Off Street
Total Parking Spaces 10
Garage N
Building
Lot Description Backs to Trees, Cleared, Private, Road Frontage, Rural
Story 1
Foundation Block, Crawl Space, Pillar/Post/Pier
Sewer Private Septic Tank, Septic Exists
Water Well
Architectural Style Modular/Pre-Fabricated, Ranch/Rambler
Level or Stories 1
Additional Building Above Grade, Below Grade
Structure Type Dry Wall
New Construction N
Schools
Elementary Schools Sudlersville
Middle Schools Sudlersville
High Schools Queen Anne'S County
School District Queen Anne'S County Public Schools
Others
Pets Allowed Y
Senior Community No
Tax ID 1801013033
Ownership Fee Simple
SqFt Source Assessor
Acceptable Financing Cash, Conventional, Farm Credit Service, FHA, Rural Development, VA
Horse Property Y
Listing Terms Cash, Conventional, Farm Credit Service, FHA, Rural Development, VA
Financing Cash,Conventional,Farm Credit Service,FHA,Rural Development,VA
Special Listing Condition Standard
Pets Description No Pet Restrictions
Read Less Info
Want to know what your home might be worth? Contact us for a FREE valuation!

Our team is ready to help you sell your home for the highest possible price ASAP

Bought with Richard Lee Matera • Coldwell Banker Realty




