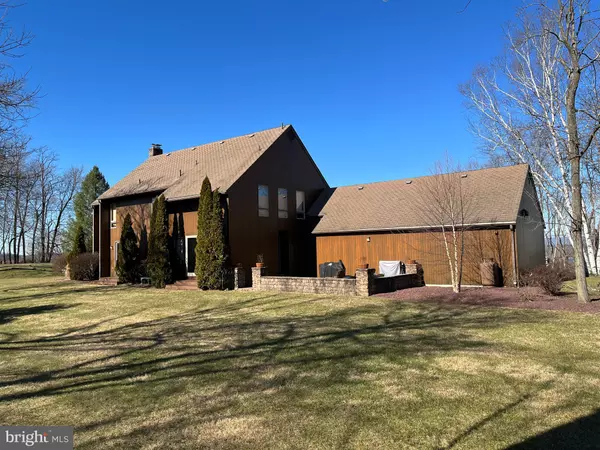For more information regarding the value of a property, please contact us for a free consultation.
Key Details
Sold Price $600,000
Property Type Single Family Home
Sub Type Detached
Listing Status Sold
Purchase Type For Sale
Square Footage 3,440 sqft
Price per Sqft $174
Subdivision Lakeview Estates
MLS Listing ID PABK2026514
Sold Date 04/07/23
Style Contemporary
Bedrooms 5
Full Baths 3
Half Baths 1
HOA Y/N N
Abv Grd Liv Area 3,440
Originating Board BRIGHT
Year Built 1990
Annual Tax Amount $10,035
Tax Year 2022
Lot Size 1.180 Acres
Acres 1.18
Lot Dimensions 0.00 x 0.00
Property Description
Highly respected Chris Weber custom Built home with one of a kind floor plan and exquisite views of Blue Marsh Lake! Expansive walls of glass naturally light the golden oak floors of this modern, open floor plan. Superior craftsmanship is evident throughout..featuring a professional grade kitchen with Viking appliances, 10 ft. ceilings, 4-5 bedrooms, including first floor bedroom-den and first floor fully renovated bathroom with walk-in shower. Upstairs are 4 large bedrooms with walk in closets. Off the primary bedroom is a beautiful new $50,0000 bathroom and walk-in closet renovation!!!!! Solid wood doors throughout the house!! Ample closet space. Enjoy the comfort of the attached, heated, 3 car garage with newer epoxy floor. An additional detached one car garage can be used for tractor, boat, porch furniture etc. Beautiful 1.18 acre lot with easy road access, neighbors at a distance and a large brick patio. Pella windows and quality slate roof make this a unique home at an affordable price in the Wilson School District! Please compare to new construction pricing. Reproduction costs would be quite high! Very low taxes versus new construction! Priced aggressively for quick sale.
Location
State PA
County Berks
Area Lower Heidelberg Twp (10249)
Zoning RESIDENTIAL
Rooms
Other Rooms Living Room, Dining Room, Primary Bedroom, Bedroom 2, Bedroom 3, Bedroom 4, Kitchen, Den, Breakfast Room, Laundry, Mud Room
Basement Full, Interior Access, Outside Entrance, Shelving, Unfinished, Other
Main Level Bedrooms 1
Interior
Interior Features Breakfast Area, Built-Ins, Carpet, Ceiling Fan(s), Central Vacuum, Combination Kitchen/Dining, Entry Level Bedroom, Intercom, Kitchen - Gourmet, Kitchen - Island, Primary Bath(s), Recessed Lighting, Stall Shower, Tub Shower, Upgraded Countertops, Walk-in Closet(s), Water Treat System, Window Treatments, Wine Storage, Wood Floors
Hot Water Electric
Heating Heat Pump(s)
Cooling Central A/C, Ceiling Fan(s)
Flooring Carpet, Ceramic Tile, Wood
Fireplaces Number 1
Fireplaces Type Brick, Fireplace - Glass Doors, Screen, Wood
Equipment Built-In Microwave, Built-In Range, Central Vacuum, Commercial Range, Cooktop, Cooktop - Down Draft, Dishwasher, Dryer, Dryer - Electric, Humidifier, Intercom, Microwave, Oven - Double, Oven - Self Cleaning, Oven/Range - Electric, Range Hood, Refrigerator, Six Burner Stove, Stainless Steel Appliances, Stove, Washer, Water Conditioner - Owned, Water Heater
Furnishings No
Fireplace Y
Window Features Double Pane,Screens,Wood Frame
Appliance Built-In Microwave, Built-In Range, Central Vacuum, Commercial Range, Cooktop, Cooktop - Down Draft, Dishwasher, Dryer, Dryer - Electric, Humidifier, Intercom, Microwave, Oven - Double, Oven - Self Cleaning, Oven/Range - Electric, Range Hood, Refrigerator, Six Burner Stove, Stainless Steel Appliances, Stove, Washer, Water Conditioner - Owned, Water Heater
Heat Source Electric, Oil, Propane - Owned
Laundry Main Floor
Exterior
Exterior Feature Patio(s)
Garage Garage - Front Entry, Garage Door Opener, Inside Access
Garage Spaces 10.0
Waterfront N
Water Access N
View Lake
Roof Type Slate
Street Surface Black Top,Paved
Accessibility None
Porch Patio(s)
Road Frontage Boro/Township
Parking Type Attached Garage, Detached Garage, Driveway
Attached Garage 3
Total Parking Spaces 10
Garage Y
Building
Lot Description Front Yard, Landscaping, Rear Yard, SideYard(s)
Story 2
Foundation Block
Sewer Mound System
Water Well
Architectural Style Contemporary
Level or Stories 2
Additional Building Above Grade, Below Grade
Structure Type 9'+ Ceilings
New Construction N
Schools
High Schools Wilson
School District Wilson
Others
Senior Community No
Tax ID 49-4378-04-90-8232
Ownership Fee Simple
SqFt Source Estimated
Security Features Motion Detectors,Security System
Acceptable Financing Cash, Conventional
Horse Property N
Listing Terms Cash, Conventional
Financing Cash,Conventional
Special Listing Condition Standard
Read Less Info
Want to know what your home might be worth? Contact us for a FREE valuation!

Our team is ready to help you sell your home for the highest possible price ASAP

Bought with Matthew Wolf • RE/MAX Of Reading




