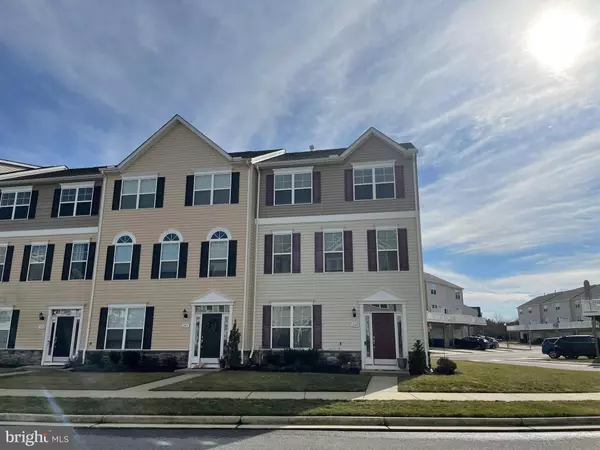For more information regarding the value of a property, please contact us for a free consultation.
Key Details
Sold Price $450,000
Property Type Condo
Sub Type Condo/Co-op
Listing Status Sold
Purchase Type For Sale
Square Footage 2,280 sqft
Price per Sqft $197
Subdivision Ellendale
MLS Listing ID MDQA2005756
Sold Date 04/05/23
Style Colonial
Bedrooms 4
Full Baths 3
Half Baths 1
Condo Fees $90/mo
HOA Fees $98/mo
HOA Y/N Y
Abv Grd Liv Area 2,280
Originating Board BRIGHT
Year Built 2018
Annual Tax Amount $3,412
Tax Year 2022
Property Description
No need to wait for new construction ! Purchase this beautiful End Unit Townhouse, built in 2018.
2280 sq ft of finished living space with a 2 car garage. Welcoming foyer level has a private office/ 4th bedroom ensuite. Exceptional natural light and high ceilings are experienced throughout this home . Perfect for you...a stunning white kitchen with stainless appliances, an oversized island, and pantry. Enjoy the " flow through" large Living room and Dining layout which is enhanced with wood floors and a gas fireplace. The spacious principal suite features vaulted ceiling, double sink vanity, relaxing tub, and separate glass shower. Bedrooms 2 and 3 share a hallway full bathroom, and are conveniently located to the bedroom level laundry. Propane, is provided via a community tank for the stove, water heater, and fireplace.. Ideally located to the Chesapeake Bay Bridge for commuting, schools, shopping, restaurants. Great community amenities include swimming pool, clubhouse, tot lots, sidewalk walking throughout the Ellendale neighborhood, and boat storage. Great Savings news for you .. the $600. yearly fee ,Deferred Water & Sewer Assessment, 17 years remaining, will be paid in full by the Seller at settlement.
Special Financing Incentives available on this property from SIRVA Mortgage
Location
State MD
County Queen Annes
Zoning SMPD
Rooms
Main Level Bedrooms 1
Interior
Interior Features Combination Kitchen/Dining, Floor Plan - Open, Kitchen - Island, Sprinkler System, Upgraded Countertops, Walk-in Closet(s), Wood Floors, Stall Shower, Soaking Tub, Kitchen - Gourmet, Entry Level Bedroom, Dining Area, Ceiling Fan(s), Carpet
Hot Water Propane
Heating Heat Pump(s)
Cooling Central A/C, Heat Pump(s)
Fireplaces Number 1
Fireplaces Type Gas/Propane
Equipment Built-In Microwave, Dishwasher, Disposal, Dryer, Exhaust Fan, Icemaker, Refrigerator, Washer, Water Heater, Stove
Fireplace Y
Appliance Built-In Microwave, Dishwasher, Disposal, Dryer, Exhaust Fan, Icemaker, Refrigerator, Washer, Water Heater, Stove
Heat Source Electric
Laundry Upper Floor
Exterior
Exterior Feature Deck(s)
Garage Garage - Rear Entry
Garage Spaces 2.0
Amenities Available Club House, Common Grounds, Pool - Outdoor, Pier/Dock, Tot Lots/Playground
Waterfront N
Water Access N
Street Surface Paved
Accessibility None
Porch Deck(s)
Parking Type Attached Garage
Attached Garage 2
Total Parking Spaces 2
Garage Y
Building
Lot Description Corner
Story 3
Foundation Slab
Sewer Public Sewer
Water Public
Architectural Style Colonial
Level or Stories 3
Additional Building Above Grade, Below Grade
New Construction N
Schools
School District Queen Anne'S County Public Schools
Others
Pets Allowed Y
HOA Fee Include Common Area Maintenance
Senior Community No
Tax ID 1804125715
Ownership Condominium
Special Listing Condition Standard
Pets Description Cats OK, Dogs OK
Read Less Info
Want to know what your home might be worth? Contact us for a FREE valuation!

Our team is ready to help you sell your home for the highest possible price ASAP

Bought with Jeanne M Kent • Chaney Homes, LLC




