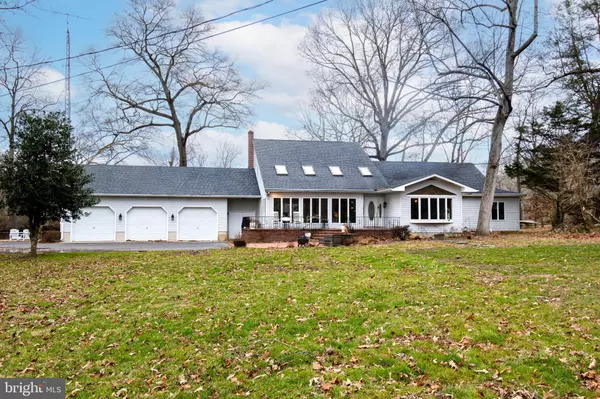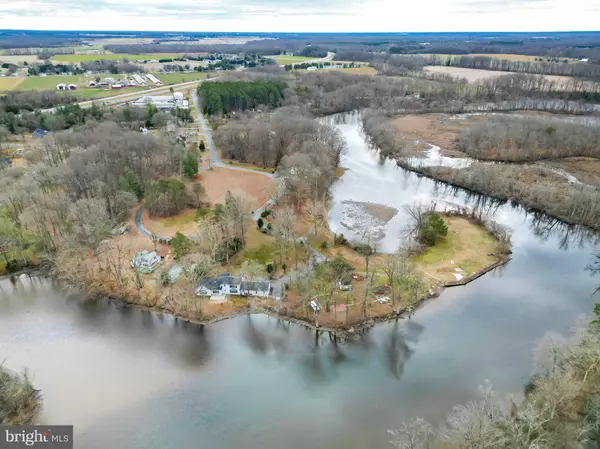For more information regarding the value of a property, please contact us for a free consultation.
Key Details
Sold Price $560,000
Property Type Single Family Home
Sub Type Detached
Listing Status Sold
Purchase Type For Sale
Square Footage 3,206 sqft
Price per Sqft $174
Subdivision Millington
MLS Listing ID MDQA2005552
Sold Date 03/31/23
Style Bi-level,Other
Bedrooms 3
Full Baths 3
Half Baths 1
HOA Y/N N
Abv Grd Liv Area 3,206
Originating Board BRIGHT
Year Built 1950
Annual Tax Amount $2,971
Tax Year 2022
Lot Size 1.543 Acres
Acres 1.54
Property Description
Welcome to Maryland's Eastern Shore with this beautiful 1.54 acre waterfront. This home has access to the Chester River with its own private boat ramp. Great for launching kayaks or even outboard watercraft. Property offers plenty of room for family activities or entertainment. Outdoor seating can be found on the open front porch or by the water's edge on a beautifully constructed paver patio. The 3-car garage is completely finished in drywall with insulated overhead doors. This home is Served with a 250-gallon oil tank, with hot water baseboard heat that will keep you warm in the coldest winter months. With elevated units, this home has 3 separate zones for central air conditioning. Stepping inside you will be greeted in the foyer with a built-in wet bar. Having large windows and sky lights throughout, you are able to view the tidal waters from many stand points. A large eat-in kitchen with beautiful cherry cabinetry offers much storage space with an open waterfront room for guest to lounge. In the spacious sunroom with wall-to-wall windows and skylights above, you will find plenty of natural light for your plants to thrive and to show off all their potential. Also on the first floor, you'll find an additional lounge area and bedroom with serene waterfront views. A walk-in laundry room along with another sitting area and spacious full bath also accommodates the first floor. On the second floor, with an overlooking eye on the Chester River, you'll find the master bedroom with a large walk in closet and full bath. Across the hall is a 3rd bedroom/office area with an included half bath. This property is 1.5 hours away from Baltimore and Philadelphia and less than a half hour commute to Kent Island or to tax free shopping in Middletown, Delaware. House is located in a flood zone and will require flood insurance.
Location
State MD
County Queen Annes
Zoning NC-1
Rooms
Other Rooms Primary Bedroom, Sitting Room, Bedroom 2, Kitchen, Foyer, Bedroom 1, Sun/Florida Room
Main Level Bedrooms 1
Interior
Interior Features Bar, Built-Ins, Ceiling Fan(s), Combination Kitchen/Dining, Crown Moldings, Skylight(s), Walk-in Closet(s), Water Treat System, Wet/Dry Bar, Wood Floors
Hot Water Electric
Heating Baseboard - Hot Water
Cooling Central A/C, Heat Pump(s)
Flooring Laminate Plank, Hardwood
Equipment Built-In Microwave, Cooktop, Dishwasher, Dryer, Exhaust Fan, Oven - Wall, Refrigerator, Washer, Water Conditioner - Owned, Water Heater
Window Features Double Pane,Screens,Skylights
Appliance Built-In Microwave, Cooktop, Dishwasher, Dryer, Exhaust Fan, Oven - Wall, Refrigerator, Washer, Water Conditioner - Owned, Water Heater
Heat Source Oil
Exterior
Exterior Feature Patio(s)
Garage Garage - Front Entry, Garage Door Opener
Garage Spaces 3.0
Waterfront Y
Waterfront Description Boat/Launch Ramp,Rip-Rap
Water Access Y
Water Access Desc Boat - Powered,Canoe/Kayak,Private Access
View Water
Roof Type Asphalt
Accessibility None
Porch Patio(s)
Parking Type Attached Garage, Driveway
Attached Garage 3
Total Parking Spaces 3
Garage Y
Building
Lot Description Rip-Rapped, Flood Plain, Stream/Creek
Story 2
Foundation Crawl Space
Sewer On Site Septic
Water Well
Architectural Style Bi-level, Other
Level or Stories 2
Additional Building Above Grade, Below Grade
Structure Type Dry Wall,Vaulted Ceilings
New Construction N
Schools
School District Queen Anne'S County Public Schools
Others
Senior Community No
Tax ID 1807001673
Ownership Fee Simple
SqFt Source Assessor
Special Listing Condition Standard
Read Less Info
Want to know what your home might be worth? Contact us for a FREE valuation!

Our team is ready to help you sell your home for the highest possible price ASAP

Bought with Cynthia E Teeter • Century 21 Don Gurney




