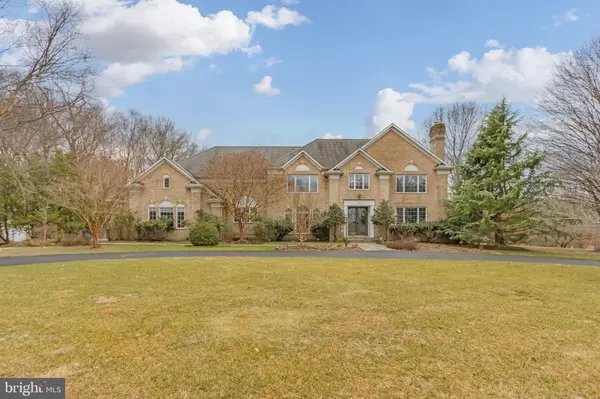For more information regarding the value of a property, please contact us for a free consultation.
Key Details
Sold Price $1,715,000
Property Type Single Family Home
Sub Type Detached
Listing Status Sold
Purchase Type For Sale
Square Footage 6,296 sqft
Price per Sqft $272
Subdivision Darnestown Knolls
MLS Listing ID MDMC2082908
Sold Date 03/29/23
Style Colonial
Bedrooms 5
Full Baths 4
Half Baths 2
HOA Y/N N
Abv Grd Liv Area 4,796
Originating Board BRIGHT
Year Built 1996
Annual Tax Amount $15,549
Tax Year 2022
Lot Size 5.250 Acres
Acres 5.25
Property Description
Water front private oasis with 5.25 acres! Custom brick home with private dock. Water views and access. 5 bedrooms, 4 full baths & 2 half baths. Primary bedroom with large balcony overlooks stunning property. Luxury primary bath with separate tub & shower. Open floor plan. Gourmet Kitchen with breakfast room. Formal living room, separate dining room. Family room off kitchen with stone fireplace & coffered ceiling. Main level office. Large flagstone patio & veranda. Lower level finished with bedroom, home theater, granite wet bar, fireplace, and recreation room with billiards. Grand 2-story foyer with floor-to-ceiling window wall & skylights. Back to south with sunlight filled all day. Dream property for both living and entertaining.
Location
State MD
County Montgomery
Zoning RE2
Rooms
Other Rooms Living Room, Dining Room, Primary Bedroom, Bedroom 2, Bedroom 3, Bedroom 4, Bedroom 5, Kitchen, Game Room, Family Room, Foyer, Breakfast Room, Laundry, Other, Office, Storage Room, Workshop
Basement Connecting Stairway, Fully Finished, Improved, Workshop
Interior
Interior Features Kitchen - Gourmet, Family Room Off Kitchen, Breakfast Area, Dining Area, Kitchen - Island, Built-Ins, Chair Railings, Crown Moldings, Upgraded Countertops, Primary Bath(s), Window Treatments, Wet/Dry Bar, Wood Floors, Recessed Lighting
Hot Water Electric
Heating Forced Air, Zoned
Cooling Central A/C, Zoned
Flooring Hardwood, Ceramic Tile, Carpet, Marble
Fireplaces Number 3
Fireplaces Type Mantel(s)
Equipment Cooktop, Dishwasher, Disposal, Dryer, Microwave, Extra Refrigerator/Freezer, Oven - Wall, Refrigerator, Washer, Humidifier, Icemaker
Fireplace Y
Window Features Insulated,Palladian,Skylights,Bay/Bow,Double Pane
Appliance Cooktop, Dishwasher, Disposal, Dryer, Microwave, Extra Refrigerator/Freezer, Oven - Wall, Refrigerator, Washer, Humidifier, Icemaker
Heat Source Natural Gas
Exterior
Exterior Feature Balcony, Brick, Patio(s), Porch(es)
Garage Garage Door Opener
Garage Spaces 3.0
Fence Electric
Utilities Available Cable TV Available
Waterfront Y
Waterfront Description Private Dock Site
Water Access N
View Water
Roof Type Shingle
Accessibility None
Porch Balcony, Brick, Patio(s), Porch(es)
Road Frontage Private
Parking Type Driveway, Attached Garage
Attached Garage 3
Total Parking Spaces 3
Garage Y
Building
Lot Description Landscaping, Premium, Pond, Trees/Wooded, Private
Story 3
Foundation Concrete Perimeter
Sewer Septic Exists
Water Public
Architectural Style Colonial
Level or Stories 3
Additional Building Above Grade, Below Grade
Structure Type 9'+ Ceilings,2 Story Ceilings,Masonry,Tray Ceilings,Vaulted Ceilings
New Construction N
Schools
School District Montgomery County Public Schools
Others
Senior Community No
Tax ID 160603041872
Ownership Fee Simple
SqFt Source Estimated
Security Features Electric Alarm
Horse Property N
Special Listing Condition Standard
Read Less Info
Want to know what your home might be worth? Contact us for a FREE valuation!

Our team is ready to help you sell your home for the highest possible price ASAP

Bought with JENNIFER LYNN ROSS • Keller Williams Capital Properties




