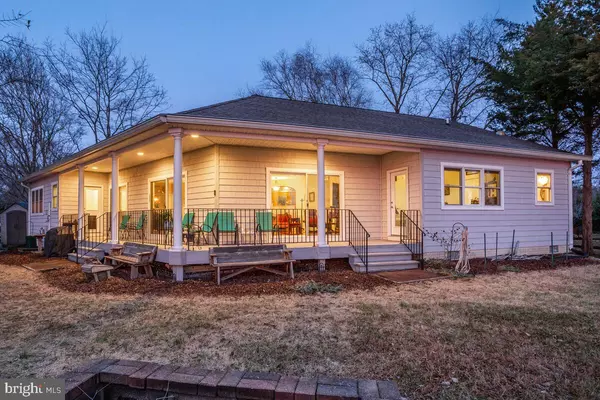For more information regarding the value of a property, please contact us for a free consultation.
Key Details
Sold Price $795,000
Property Type Single Family Home
Sub Type Detached
Listing Status Sold
Purchase Type For Sale
Square Footage 2,118 sqft
Price per Sqft $375
Subdivision Patuxent View
MLS Listing ID MDCA2009698
Sold Date 03/27/23
Style Ranch/Rambler
Bedrooms 3
Full Baths 3
Half Baths 1
HOA Fees $5/ann
HOA Y/N Y
Abv Grd Liv Area 2,118
Originating Board BRIGHT
Year Built 2006
Annual Tax Amount $6,242
Tax Year 2023
Lot Size 0.346 Acres
Acres 0.35
Property Description
Estate Sale is completed & house is empty, cleaned & ready for occupancy! PRICED BELOW APPRAISAL! Very Rare Waterfront offering in the Patuxent View neighborhood! This is the home you've been waiting for! All one level living on the Patuxent River! Incredible views up & down the River! Sunsets that will knock your socks off!! Modern 2006 design with 9'+ ceilings! Open floor plan which allows for seamless entertaining! Cherry cabinets, granite countertops, newer LG Thin Q refrigerator with see thru door, Beverage cooler, Built in oven. Tiled kitchen & dining area! HUGE pantry! Great room with a wall of windows to capture the outdoors! Propane gas fireplace & tankless water heater! Split bedroom design. Primary BR has door leading to the waterfront covered porch, big walk in closet with organizer shelving, primary bath with ceramic tiled shower, separate vanities! 2nd bedroom has exterior door, walk in closet & private bath! The other side of the home has a 3rd bedroom/office with a closet & private bath. A powder room to accomodate guests is located off the great room. Sip you coffee or margaritas on the expansive covered porch while you're enjoying the sunset! Steps lead down to a deck area, then to the beach & pier. The Boat slip has a deck over top & an additional slip for your crabbing or fishing boat! Priceless - you can't build a deck over the water like this today! Bulkhead protects the shoreline. Be careful on pier, some boards need to be replaced. Extra large 2 car garage with window A/C unit & storage shed provide tons of storage. This is an estate sale. Everything is in AS-IS condition but house is in great condition. No Disclosure required.
Location
State MD
County Calvert
Zoning R
Rooms
Main Level Bedrooms 3
Interior
Interior Features Attic, Ceiling Fan(s), Combination Kitchen/Dining, Entry Level Bedroom, Family Room Off Kitchen, Floor Plan - Open, Kitchen - Gourmet, Kitchen - Island, Pantry, Primary Bath(s), Primary Bedroom - Bay Front, Recessed Lighting, Upgraded Countertops, Walk-in Closet(s), Wood Floors
Hot Water Tankless, Propane
Heating Heat Pump(s)
Cooling Ceiling Fan(s), Central A/C, Heat Pump(s)
Flooring Hardwood, Carpet, Tile/Brick
Fireplaces Number 1
Fireplaces Type Gas/Propane
Equipment Dishwasher, Dryer - Electric, ENERGY STAR Refrigerator, Exhaust Fan, Extra Refrigerator/Freezer, Icemaker, Oven/Range - Electric, Stainless Steel Appliances, Trash Compactor, Washer, Water Heater - Tankless
Fireplace Y
Window Features Sliding
Appliance Dishwasher, Dryer - Electric, ENERGY STAR Refrigerator, Exhaust Fan, Extra Refrigerator/Freezer, Icemaker, Oven/Range - Electric, Stainless Steel Appliances, Trash Compactor, Washer, Water Heater - Tankless
Heat Source Electric
Laundry Main Floor
Exterior
Exterior Feature Porch(es), Wrap Around, Roof
Parking Features Garage - Front Entry, Garage Door Opener, Inside Access
Garage Spaces 2.0
Fence Vinyl, Split Rail
Amenities Available Beach, Boat Dock/Slip, Pier/Dock, Water/Lake Privileges
Waterfront Description Boat/Launch Ramp,Private Dock Site,Sandy Beach
Water Access Y
Water Access Desc Private Access,Fishing Allowed,Boat - Powered,Personal Watercraft (PWC)
View River, Scenic Vista, Water
Roof Type Asphalt
Accessibility 32\"+ wide Doors, 36\"+ wide Halls, Entry Slope <1', Level Entry - Main
Porch Porch(es), Wrap Around, Roof
Attached Garage 2
Total Parking Spaces 2
Garage Y
Building
Lot Description Backs - Open Common Area, Bulkheaded, Cul-de-sac, Fishing Available, Landscaping, No Thru Street
Story 1
Foundation Crawl Space
Sewer Private Septic Tank
Water Well
Architectural Style Ranch/Rambler
Level or Stories 1
Additional Building Above Grade, Below Grade
Structure Type 9'+ Ceilings,High
New Construction N
Schools
Elementary Schools Barstow
Middle Schools Calvert
High Schools Calvert
School District Calvert County Public Schools
Others
Pets Allowed Y
HOA Fee Include Insurance,Pier/Dock Maintenance
Senior Community No
Tax ID 0502046377
Ownership Fee Simple
SqFt Source Assessor
Security Features Exterior Cameras,Monitored,Surveillance Sys
Acceptable Financing Cash, Conventional, FHA, VA
Horse Property N
Listing Terms Cash, Conventional, FHA, VA
Financing Cash,Conventional,FHA,VA
Special Listing Condition Standard
Pets Allowed No Pet Restrictions
Read Less Info
Want to know what your home might be worth? Contact us for a FREE valuation!

Our team is ready to help you sell your home for the highest possible price ASAP

Bought with Kelly T Niland Mahaffee • Home Towne Real Estate



