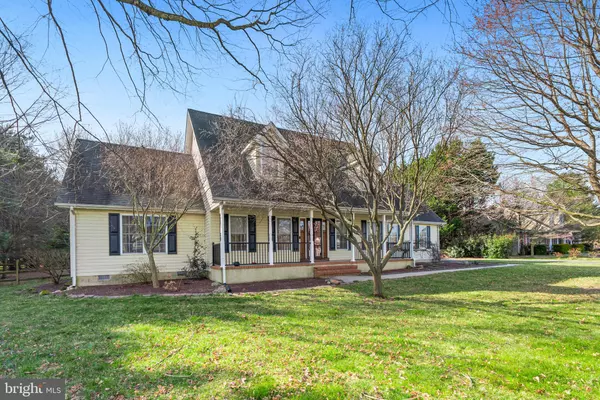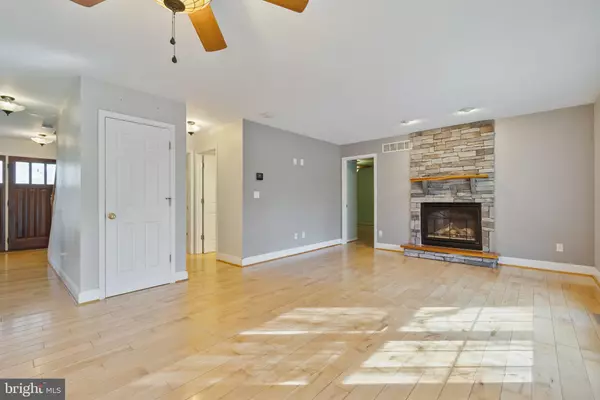For more information regarding the value of a property, please contact us for a free consultation.
Key Details
Sold Price $430,000
Property Type Single Family Home
Sub Type Detached
Listing Status Sold
Purchase Type For Sale
Square Footage 2,188 sqft
Price per Sqft $196
Subdivision The Flyway
MLS Listing ID MDQA2005858
Sold Date 03/24/23
Style Cape Cod
Bedrooms 3
Full Baths 3
HOA Y/N N
Abv Grd Liv Area 2,188
Originating Board BRIGHT
Year Built 2000
Annual Tax Amount $2,602
Tax Year 2023
Lot Size 1.000 Acres
Acres 1.0
Property Description
Lovely Cape Cod situated on a 1-acre private lot with fully fenced back yard in established community of Flyway. Attractive Cape Cod is perfect for entertaining with gas fireplace in family room open to the kitchen with granite countertop, tile back splash and gas range dual fuel electric convection oven, Bosch dishwasher, and side by side stainless steel refrigerator. The dining area with French doors opens to backyard deck and patio for outdoor relaxation and fun. Main level private primary bedroom suite with spacious bath tiled shower, double vanity, and wood floors. Additional bedroom and full bath plus den or office. Wide plank hardwood floors in living area, kitchen, bedrooms, and foyer. On the 2nd level is a large bedroom with adjoining bedroom/living area with full bath, built-ins and skylights. Other amenities include walk-in attic, two car garage, and welcoming covered front porch. The HVAC and gas furnace new in 2020, the 2nd level offers mini splits. Only minutes to Historic Chestertown and easy commute to Centreville and Bridge. See Floor Plan in Documents.
Location
State MD
County Queen Annes
Zoning RES
Rooms
Other Rooms Dining Room, Primary Bedroom, Bedroom 2, Bedroom 3, Kitchen, Family Room, Library, Foyer, Laundry, Bathroom 3, Attic, Bonus Room, Primary Bathroom
Main Level Bedrooms 2
Interior
Interior Features Family Room Off Kitchen, Breakfast Area, Combination Dining/Living, Primary Bath(s), Window Treatments, Entry Level Bedroom, Upgraded Countertops, Wood Floors, Floor Plan - Open
Hot Water Bottled Gas, Tankless
Heating Heat Pump - Gas BackUp
Cooling Central A/C, Ceiling Fan(s), Ductless/Mini-Split, Zoned
Flooring Hardwood, Carpet
Fireplaces Number 1
Fireplaces Type Gas/Propane
Equipment Microwave, Dishwasher, Dryer, Washer, Water Conditioner - Owned, Refrigerator, Disposal, Oven/Range - Gas
Fireplace Y
Appliance Microwave, Dishwasher, Dryer, Washer, Water Conditioner - Owned, Refrigerator, Disposal, Oven/Range - Gas
Heat Source Electric, Propane - Owned
Exterior
Exterior Feature Deck(s), Patio(s), Porch(es)
Garage Garage Door Opener
Garage Spaces 8.0
Fence Rear
Utilities Available Propane, Phone Available, Cable TV
Waterfront N
Water Access N
Roof Type Asphalt
Accessibility None
Porch Deck(s), Patio(s), Porch(es)
Parking Type Off Street, Attached Garage
Attached Garage 2
Total Parking Spaces 8
Garage Y
Building
Lot Description Landscaping, Level, Private, Rural
Story 2
Foundation Crawl Space
Sewer Septic Exists
Water Well
Architectural Style Cape Cod
Level or Stories 2
Additional Building Above Grade, Below Grade
New Construction N
Schools
Elementary Schools Church Hill
Middle Schools Sudlersville
School District Queen Anne'S County Public Schools
Others
Senior Community No
Tax ID 1802023164
Ownership Fee Simple
SqFt Source Assessor
Acceptable Financing Conventional, FHA, Rural Development, USDA, VA
Listing Terms Conventional, FHA, Rural Development, USDA, VA
Financing Conventional,FHA,Rural Development,USDA,VA
Special Listing Condition Standard
Read Less Info
Want to know what your home might be worth? Contact us for a FREE valuation!

Our team is ready to help you sell your home for the highest possible price ASAP

Bought with Micheal A Vakas • EXP Realty, LLC




