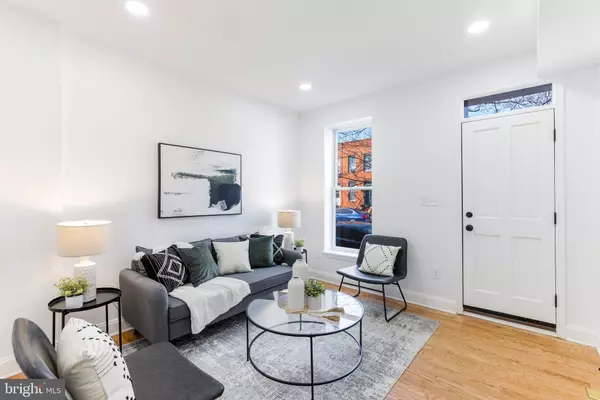For more information regarding the value of a property, please contact us for a free consultation.
Key Details
Sold Price $410,000
Property Type Townhouse
Sub Type Interior Row/Townhouse
Listing Status Sold
Purchase Type For Sale
Square Footage 1,920 sqft
Price per Sqft $213
Subdivision Locust Point
MLS Listing ID MDBA2074450
Sold Date 03/23/23
Style Contemporary
Bedrooms 3
Full Baths 3
HOA Y/N N
Abv Grd Liv Area 1,440
Originating Board BRIGHT
Year Built 1875
Annual Tax Amount $4,817
Tax Year 2022
Lot Size 1,306 Sqft
Acres 0.03
Property Description
Brand New Renovation w/ 10-Year CHAP Tax Credit. An ultra modern townhome with custom features and finishes of the highest quality. This unique 3 bedroom, 3 bath has beautiful hardwood flooring and tons of sunlight cascading throughout. The gourmet inspired kitchen offers sleek quartz countertops, farmhouse sink, marble backsplash, center island, and stainless steel appliances. The primary suite includes a designer bathroom complete with custom walk-in shower. The second full bedroom is accompanied with an additional full bath and generous closet space. The lower level living areas can be used as a living room, flex space, office, or bedrooms. An incredible contemporary residence with a prime location, and unique customizations unlike any other. Conveniently located in the heart of Locust Point just minutes from restaurants, parks, and commuter routes 695, 95, and 83. With beautiful finishes and luxurious features, this home has everything you could want plus more while enjoying city living. **CHAP CREDIT - $50,000 IN SAVINGS**
Location
State MD
County Baltimore City
Zoning R-8
Rooms
Basement Daylight, Partial, Fully Finished, Interior Access, Sump Pump
Interior
Interior Features Breakfast Area, Built-Ins, Ceiling Fan(s), Combination Kitchen/Dining, Crown Moldings, Dining Area, Efficiency, Floor Plan - Open, Kitchen - Gourmet, Kitchen - Island, Pantry, Primary Bath(s), Recessed Lighting, Skylight(s), Soaking Tub, Stall Shower, Tub Shower, Upgraded Countertops, Walk-in Closet(s), Window Treatments, Wood Floors
Hot Water Electric
Heating Forced Air
Cooling Central A/C, Ceiling Fan(s)
Equipment Built-In Microwave, Built-In Range, Dishwasher, Disposal, Energy Efficient Appliances, Dryer, Oven/Range - Gas, Refrigerator, Stainless Steel Appliances, Washer, Water Heater - High-Efficiency
Appliance Built-In Microwave, Built-In Range, Dishwasher, Disposal, Energy Efficient Appliances, Dryer, Oven/Range - Gas, Refrigerator, Stainless Steel Appliances, Washer, Water Heater - High-Efficiency
Heat Source Electric
Exterior
Waterfront N
Water Access N
Accessibility None
Parking Type On Street
Garage N
Building
Story 3
Foundation Brick/Mortar
Sewer Public Sewer
Water Public
Architectural Style Contemporary
Level or Stories 3
Additional Building Above Grade, Below Grade
New Construction N
Schools
School District Baltimore City Public Schools
Others
Senior Community No
Tax ID 0324112022A069
Ownership Fee Simple
SqFt Source Estimated
Special Listing Condition Standard
Read Less Info
Want to know what your home might be worth? Contact us for a FREE valuation!

Our team is ready to help you sell your home for the highest possible price ASAP

Bought with Mark D Simone • Keller Williams Legacy




