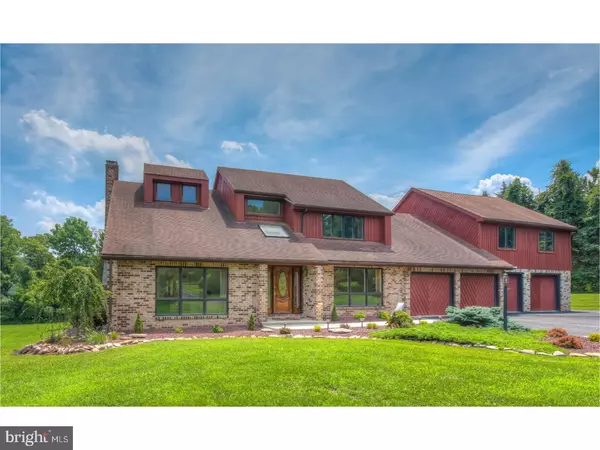For more information regarding the value of a property, please contact us for a free consultation.
Key Details
Sold Price $370,000
Property Type Single Family Home
Sub Type Detached
Listing Status Sold
Purchase Type For Sale
Square Footage 3,381 sqft
Price per Sqft $109
Subdivision Overbrook
MLS Listing ID 1000257525
Sold Date 06/29/18
Style Contemporary
Bedrooms 4
Full Baths 3
Half Baths 1
HOA Y/N N
Abv Grd Liv Area 3,381
Originating Board TREND
Year Built 1991
Annual Tax Amount $8,776
Tax Year 2018
Lot Size 2.580 Acres
Acres 2.58
Lot Dimensions .
Property Description
Stunning contemporary home, with 3,300+ sq ft of living space, on over 2 flat open acres, located in the Governor Mifflin School District is a one of a kind beauty! Situated back a long private driveway offering incredible views, this home is absolutely gorgeous. Enter into the two story foyer which offers so much natural sunlight from both the skylights and large amount of windows. Tile flooring flows nicely into the 33 handle kitchen offering tile countertops and backsplash. Brand new stainless appliances including Jen Air microwave and range, recessed lighting and large eat in nook all ready for the new owner. The formal dining room offers floor to ceiling picturesque windows and beautiful hardwood flooring. The formal living room is currently being used as the home office offering glass French doors to the large, sunken, family room which also boasts hardwood floors and a spectacular wood burning fireplace. Conveniently located, just off the kitchen is the laundry room and bath. Upstairs, enter through another set of beautiful glass French doors to the vaulted master bedroom, offering his and hers closets, master bath with tiled floor, tiled walls and jetted tub. There are two additional bedrooms, both generous in size. Bedroom 4 is currently being used as an exercise room offering hardwood flooring and glass doors that lead to a to huge addition. This 10 year old, 26 x 30 vaulted two story addition has so much potential boasting Pella windows, recessed lighting, a ductless split system for heating and cooling, and separate entrance. The entire home offers beautiful natural wood trim and has been freshly painted throughout. The oversized 4 car garage is a gentleman's dream. New furnace installed January 2018, new central air and ductwork installed in 2015 by Berks Products. Reverse osmosis water filtration system and radon mitigation system are already in place. The lower level is clean, dry and partially finished offering full bath with shower, easily a place you can convert into additional living space if needed. The back of the home is an absolute private oasis with large patio which includes outdoor cable connection for TV. You will absolutely love sitting on your patio watching the deer right in your back yard or just relaxing after a long day at the office. This home has so much potential and is one of a kind. Call today to schedule your private showing!
Location
State PA
County Berks
Area Cumru Twp (10239)
Zoning RES
Rooms
Other Rooms Living Room, Dining Room, Primary Bedroom, Bedroom 2, Bedroom 3, Kitchen, Family Room, Bedroom 1, Laundry, Other, Attic, Bonus Room
Basement Full
Interior
Interior Features Primary Bath(s), Kitchen - Island, Butlers Pantry, Skylight(s), Ceiling Fan(s), WhirlPool/HotTub, Water Treat System, Kitchen - Eat-In
Hot Water S/W Changeover
Heating Hot Water
Cooling Central A/C
Flooring Wood, Tile/Brick
Fireplaces Number 1
Fireplaces Type Brick
Equipment Oven - Self Cleaning, Dishwasher, Energy Efficient Appliances, Built-In Microwave
Fireplace Y
Window Features Energy Efficient
Appliance Oven - Self Cleaning, Dishwasher, Energy Efficient Appliances, Built-In Microwave
Heat Source Oil
Laundry Main Floor
Exterior
Exterior Feature Patio(s)
Garage Spaces 7.0
Utilities Available Cable TV
Waterfront N
Water Access N
Roof Type Pitched,Shingle
Accessibility None
Porch Patio(s)
Parking Type Driveway, Attached Garage
Attached Garage 4
Total Parking Spaces 7
Garage Y
Building
Lot Description Front Yard, Rear Yard, SideYard(s)
Story 2
Sewer Public Sewer
Water Well
Architectural Style Contemporary
Level or Stories 2
Additional Building Above Grade
Structure Type Cathedral Ceilings,9'+ Ceilings
New Construction N
Schools
High Schools Governor Mifflin
School District Governor Mifflin
Others
Senior Community No
Tax ID 39-4395-20-92-0140
Ownership Fee Simple
Security Features Security System
Acceptable Financing Conventional
Listing Terms Conventional
Financing Conventional
Read Less Info
Want to know what your home might be worth? Contact us for a FREE valuation!

Our team is ready to help you sell your home for the highest possible price ASAP

Bought with Brad S Weisman • Keller Williams Platinum Realty




