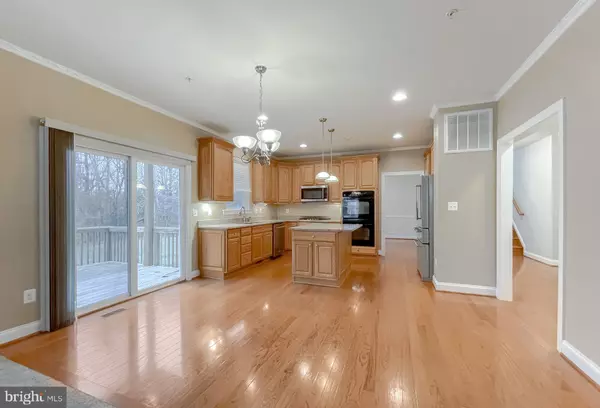For more information regarding the value of a property, please contact us for a free consultation.
Key Details
Sold Price $528,000
Property Type Single Family Home
Sub Type Detached
Listing Status Sold
Purchase Type For Sale
Square Footage 3,657 sqft
Price per Sqft $144
Subdivision Broad Creek
MLS Listing ID MDSM2011260
Sold Date 03/17/23
Style Colonial
Bedrooms 5
Full Baths 3
Half Baths 1
HOA Fees $35/ann
HOA Y/N Y
Abv Grd Liv Area 2,601
Originating Board BRIGHT
Year Built 2009
Annual Tax Amount $3,858
Tax Year 2022
Lot Size 7,577 Sqft
Acres 0.17
Property Description
Welcome to Hollywood! What's your dream? Everybody comes here; this is Hollywood, land of dreams....
This is your dream come true!
This Quality Built home has only been lived in by one family! Just updated with fresh paint and new carpet.
Open two story foyer with hardwood flooring that runs throughout the main level, the family room with cozy fireplace has new carpet for that warm and comforting feel while relaxing by the fire. The kitchen is complete with granite, stainless, and an open concept has plenty of storage and space. Fantastic for allowing you to have gatherings where no one is boxed out. Separate dining room for those formal affairs. Office could be a library, study or craft room on the main level. Should you need an extra main level living space you could also use this as a guest room!
Upstairs there are three bedrooms (Four counting primary) with a bath in-between along with a Primary bedroom that is massive to include a large walk-in closet with built-in's and it's own luxury bath with soaking tub, double vanities and rain shower!
Basement has been fully finished complete with a theater room with wet bar, rec room area, additional fifth bedroom in the basement or make it whatever you choose.
This is the most desired area in Broad Creek backing to trees that lead to the farm. No neighbors behind you, you won't be looking into someone's bathroom while you are enjoying yours.
This beauty is currently also available for rent so ACT FAST to make your Hollywood dream come true!
Location
State MD
County Saint Marys
Zoning RL
Rooms
Other Rooms Living Room, Dining Room, Primary Bedroom, Bedroom 2, Bedroom 4, Bedroom 5, Kitchen, Family Room, Bedroom 1, Laundry, Other, Office, Recreation Room, Bathroom 3, Primary Bathroom
Basement Daylight, Full, Fully Finished, Heated, Interior Access, Outside Entrance, Windows, Full, Improved, Poured Concrete, Walkout Stairs
Interior
Interior Features Attic, Breakfast Area, Built-Ins, Carpet, Ceiling Fan(s), Chair Railings, Crown Moldings, Dining Area, Family Room Off Kitchen, Floor Plan - Traditional, Formal/Separate Dining Room, Kitchen - Eat-In, Kitchen - Island, Kitchen - Table Space, Pantry, Primary Bath(s), Recessed Lighting, Soaking Tub, Upgraded Countertops, Walk-in Closet(s), Wood Floors
Hot Water Propane
Heating Heat Pump(s)
Cooling Central A/C, Ceiling Fan(s)
Flooring Carpet, Hardwood, Tile/Brick
Fireplaces Number 1
Fireplaces Type Gas/Propane, Mantel(s)
Equipment Built-In Microwave, Dishwasher, Dryer, Exhaust Fan, Oven - Double, Oven/Range - Gas, Refrigerator, Stainless Steel Appliances, Washer, Water Heater
Fireplace Y
Appliance Built-In Microwave, Dishwasher, Dryer, Exhaust Fan, Oven - Double, Oven/Range - Gas, Refrigerator, Stainless Steel Appliances, Washer, Water Heater
Heat Source Propane - Owned
Exterior
Exterior Feature Balcony, Deck(s), Porch(es)
Garage Garage - Front Entry, Garage - Side Entry, Inside Access
Garage Spaces 4.0
Utilities Available Cable TV Available, Phone Available, Propane
Waterfront N
Water Access N
Roof Type Architectural Shingle
Accessibility Other
Porch Balcony, Deck(s), Porch(es)
Parking Type Attached Garage, Driveway
Attached Garage 2
Total Parking Spaces 4
Garage Y
Building
Lot Description Backs to Trees, Front Yard, Landscaping, Level, Rear Yard, SideYard(s)
Story 3
Foundation Slab
Sewer Public Sewer
Water Public
Architectural Style Colonial
Level or Stories 3
Additional Building Above Grade, Below Grade
New Construction N
Schools
School District St. Mary'S County Public Schools
Others
HOA Fee Include Common Area Maintenance
Senior Community No
Tax ID 1906069010
Ownership Fee Simple
SqFt Source Assessor
Acceptable Financing Cash, Conventional, VA, FHA
Listing Terms Cash, Conventional, VA, FHA
Financing Cash,Conventional,VA,FHA
Special Listing Condition Standard
Read Less Info
Want to know what your home might be worth? Contact us for a FREE valuation!

Our team is ready to help you sell your home for the highest possible price ASAP

Bought with Devin Raynod Hines • RE/MAX Closers




