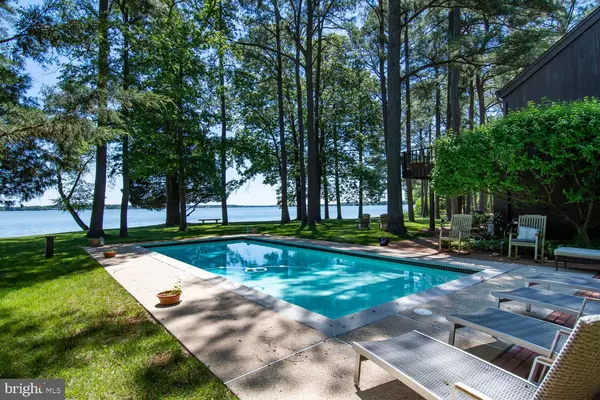For more information regarding the value of a property, please contact us for a free consultation.
Key Details
Sold Price $1,775,000
Property Type Single Family Home
Sub Type Detached
Listing Status Sold
Purchase Type For Sale
Square Footage 2,775 sqft
Price per Sqft $639
Subdivision Mulberry Point
MLS Listing ID MDTA2004026
Sold Date 03/17/23
Style Contemporary,Loft
Bedrooms 3
Full Baths 2
HOA Y/N N
Abv Grd Liv Area 2,775
Originating Board BRIGHT
Year Built 1971
Annual Tax Amount $8,929
Tax Year 2022
Lot Size 4.520 Acres
Acres 4.52
Lot Dimensions 4.5 +/- acres
Property Description
OYSTER SHELL - Exceptionally beautiful and private +/- 4 1/2 acre property with magnificent trees, great views, lovely home with heated pool, dock, and outbuildings. Contemporary with skylights, large glass doors, and windows that give the feeling of living in nature. Separate building that could be used as an office, 2 car garage with workshop and plenty of storage space, both nestled in tall trees. The very private primary bedroom suite has a deck facing East for morning coffee. A loft bedroom and family room/guest room complete the home along with a large living room and enclosed porch with sliding doors to the water.
Location
State MD
County Talbot
Zoning RESIDENTIAL
Direction West
Rooms
Other Rooms Living Room, Dining Room, Kitchen, Family Room, Foyer, Sun/Florida Room, Laundry, Full Bath
Main Level Bedrooms 1
Interior
Interior Features Breakfast Area, Carpet, Floor Plan - Open, Primary Bedroom - Bay Front, Primary Bath(s), Recessed Lighting, Skylight(s), Studio, Tub Shower, Walk-in Closet(s), Wood Floors
Hot Water Electric
Heating Heat Pump - Electric BackUp
Cooling Heat Pump(s)
Flooring Carpet, Wood
Fireplaces Number 3
Equipment Cooktop, Dishwasher, Dryer, Dryer - Electric, Refrigerator, Washer
Fireplace Y
Window Features Insulated,Screens,Skylights,Sliding,Storm
Appliance Cooktop, Dishwasher, Dryer, Dryer - Electric, Refrigerator, Washer
Heat Source Electric
Exterior
Garage Additional Storage Area, Garage - Front Entry, Garage Door Opener, Oversized
Garage Spaces 6.0
Utilities Available Propane
Waterfront Y
Waterfront Description Boat/Launch Ramp,Private Dock Site,Rip-Rap,Sandy Beach
Water Access Y
Water Access Desc Canoe/Kayak,Private Access,Sail,Swimming Allowed,Waterski/Wakeboard,Fishing Allowed,Boat - Powered
Roof Type Architectural Shingle
Accessibility Level Entry - Main
Parking Type Detached Garage, Driveway
Total Parking Spaces 6
Garage Y
Building
Lot Description Landscaping, Poolside, Rear Yard, Rip-Rapped, SideYard(s), Trees/Wooded
Story 2
Foundation Crawl Space
Sewer Septic = # of BR
Water Well
Architectural Style Contemporary, Loft
Level or Stories 2
Additional Building Above Grade, Below Grade
Structure Type 2 Story Ceilings,9'+ Ceilings,High,Vaulted Ceilings
New Construction N
Schools
School District Talbot County Public Schools
Others
Pets Allowed Y
Senior Community No
Tax ID 2102079712
Ownership Fee Simple
SqFt Source Assessor
Acceptable Financing Cash, Conventional
Listing Terms Cash, Conventional
Financing Cash,Conventional
Special Listing Condition Standard
Pets Description No Pet Restrictions
Read Less Info
Want to know what your home might be worth? Contact us for a FREE valuation!

Our team is ready to help you sell your home for the highest possible price ASAP

Bought with Laura H Carney • TTR Sotheby's International Realty




