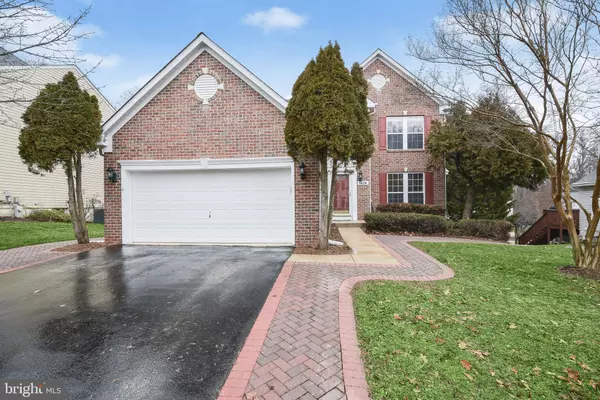For more information regarding the value of a property, please contact us for a free consultation.
Key Details
Sold Price $645,000
Property Type Single Family Home
Sub Type Detached
Listing Status Sold
Purchase Type For Sale
Square Footage 2,916 sqft
Price per Sqft $221
Subdivision Bay Watch Estates
MLS Listing ID MDAA2051978
Sold Date 03/07/23
Style Traditional
Bedrooms 3
Full Baths 3
Half Baths 1
HOA Fees $19/ann
HOA Y/N Y
Abv Grd Liv Area 2,026
Originating Board BRIGHT
Year Built 1999
Annual Tax Amount $5,364
Tax Year 2022
Lot Size 7,202 Sqft
Acres 0.17
Property Description
WELCOME HOME!
Move-in Ready! Impeccably kept and recently updated brick colonial in quiet and reserved Bay View Estates. Original long-time Owners (24 years) are meticulous and attentive to details. Soaring foyer warmly invites you. Gleaming hardwood hardwood and tile floors throughout all levels. Crown moldings and recessed lights. Bay window in the living room and an elegant separate dining room. Huge family room comes with a warm fireplace and dual windows. The gorgeous open gourmet kitchen comes with granite counter tops, island, range hood and tile backsplash. Nice French doors lead you out to your private two-level deck (regularly repainted) and panoramic open space. Sunlit and spacious owner's suite boasts a walk-in closet, double-sink vanity and a jetted soaking tub. Newer: Roof (2015), furnace (2016), hot water heater. Huge two-car garage comes with a side door and private driveway. and walking path. Huge basement is awash with natural light from extra large windows. It comes with a bonus room, sink and set up for a future kitchenette. Premium washer & dryer. The French door walkout leads to a nice patio, private backyard and side path. *** Ultra convenient: Two minutes off Rt 50 exit. Easy reach to Bay Hills Shopping Center and Broadneck Park. Short drive across the bridge to the famous downtown historic Annapolis, Naval Academy, and beautiful and popular Sandy Point State Park. Leisurely 23-minute drive to beautiful Kent Island. HURRY!
Location
State MD
County Anne Arundel
Zoning R5
Rooms
Basement Connecting Stairway, Fully Finished, Daylight, Full, Heated, Improved, Interior Access, Outside Entrance, Space For Rooms, Walkout Level, Windows
Interior
Hot Water Natural Gas
Heating Forced Air
Cooling Central A/C
Flooring Ceramic Tile, Hardwood
Fireplaces Number 1
Fireplace Y
Heat Source Natural Gas
Laundry Basement
Exterior
Exterior Feature Brick, Deck(s), Patio(s)
Garage Garage - Front Entry, Garage Door Opener, Inside Access
Garage Spaces 4.0
Water Access N
Accessibility None
Porch Brick, Deck(s), Patio(s)
Attached Garage 2
Total Parking Spaces 4
Garage Y
Building
Lot Description Backs - Open Common Area, Front Yard, Landscaping, Private, Secluded, SideYard(s)
Story 3
Foundation Permanent
Sewer Public Sewer
Water Public
Architectural Style Traditional
Level or Stories 3
Additional Building Above Grade, Below Grade
New Construction N
Schools
School District Anne Arundel County Public Schools
Others
Senior Community No
Tax ID 020308190098999
Ownership Fee Simple
SqFt Source Assessor
Security Features Carbon Monoxide Detector(s),Smoke Detector
Special Listing Condition Standard
Read Less Info
Want to know what your home might be worth? Contact us for a FREE valuation!

Our team is ready to help you sell your home for the highest possible price ASAP

Bought with Jeff McLellan • Long & Foster Real Estate, Inc.




