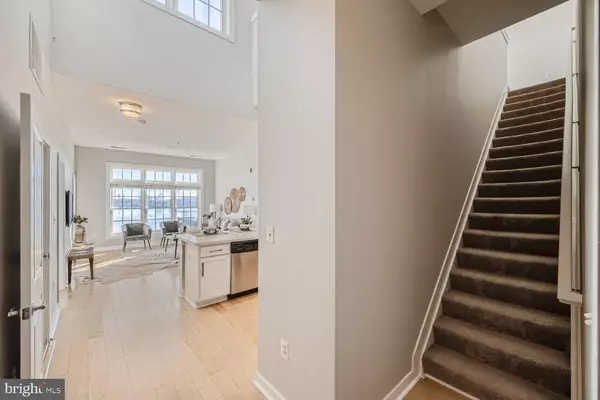For more information regarding the value of a property, please contact us for a free consultation.
Key Details
Sold Price $489,000
Property Type Condo
Sub Type Condo/Co-op
Listing Status Sold
Purchase Type For Sale
Square Footage 1,890 sqft
Price per Sqft $258
Subdivision Harbor East
MLS Listing ID MDBA2070942
Sold Date 03/06/23
Style Contemporary
Bedrooms 2
Full Baths 2
Condo Fees $934/mo
HOA Y/N N
Abv Grd Liv Area 1,890
Originating Board BRIGHT
Year Built 2004
Annual Tax Amount $10,810
Tax Year 2022
Property Description
This stunning and rarely available Fells Landing two bedroom two bath condo plus loft boasts nearly 1,900 square feet of indoor and outdoor living with expansive Harbor and water views located in the heart of Fells Point. The main level presents an open floor plan with an inviting living, dining, Gourmet kitchen, two bedrooms with ensuite baths and balcony access. The chefs kitchen features an oversized eat-in island open to the living/dining room great for entertaining. The second level mezzanine loft provides a great flex space for a home office or secondary family room with spectacular water & city views and access to the spectacular rooftop terrace. The expansive rooftop terrace provides ample outdoor entertaining space and panoramic city skyline & water views. 2 garage parking spaces convey with this offering. Live the ultimate city lifestyle combining the Fells Point historic neighborhood charm and downtown convenience with amazing views. Live within steps to Fells Point, Harbor Point and Harbor East restaurants, Sagamore Pendry, art shops, nightlife and the water taxi.
Location
State MD
County Baltimore City
Zoning C-2
Rooms
Main Level Bedrooms 2
Interior
Interior Features Carpet, Ceiling Fan(s), Combination Dining/Living, Entry Level Bedroom, Floor Plan - Open, Kitchen - Gourmet, Kitchen - Island, Recessed Lighting, Soaking Tub, Walk-in Closet(s), Wood Floors
Hot Water Natural Gas
Heating Forced Air
Cooling Central A/C
Flooring Hardwood, Carpet
Equipment Built-In Microwave, Dishwasher, Disposal, Exhaust Fan, Refrigerator, Stainless Steel Appliances, Dryer, Washer, Oven/Range - Gas
Fireplace N
Appliance Built-In Microwave, Dishwasher, Disposal, Exhaust Fan, Refrigerator, Stainless Steel Appliances, Dryer, Washer, Oven/Range - Gas
Heat Source Natural Gas
Laundry Dryer In Unit, Washer In Unit
Exterior
Exterior Feature Terrace, Roof
Garage Covered Parking
Garage Spaces 2.0
Amenities Available Elevator, Security, Reserved/Assigned Parking
Waterfront N
Water Access N
View Water, City, Scenic Vista
Accessibility Other
Porch Terrace, Roof
Parking Type Attached Garage
Attached Garage 2
Total Parking Spaces 2
Garage Y
Building
Story 2
Unit Features Mid-Rise 5 - 8 Floors
Sewer Public Sewer
Water Public
Architectural Style Contemporary
Level or Stories 2
Additional Building Above Grade, Below Grade
Structure Type 9'+ Ceilings,Cathedral Ceilings,2 Story Ceilings
New Construction N
Schools
School District Baltimore City Public Schools
Others
Pets Allowed Y
HOA Fee Include Ext Bldg Maint,Insurance,Management,Reserve Funds,Snow Removal,Trash,Water
Senior Community No
Tax ID 0303071818 051B
Ownership Condominium
Security Features Main Entrance Lock
Special Listing Condition Standard
Pets Description Size/Weight Restriction, Number Limit
Read Less Info
Want to know what your home might be worth? Contact us for a FREE valuation!

Our team is ready to help you sell your home for the highest possible price ASAP

Bought with Vince Carchedi • Coldwell Banker Realty




