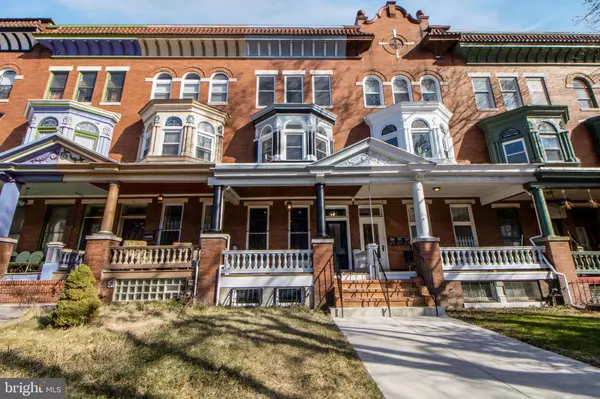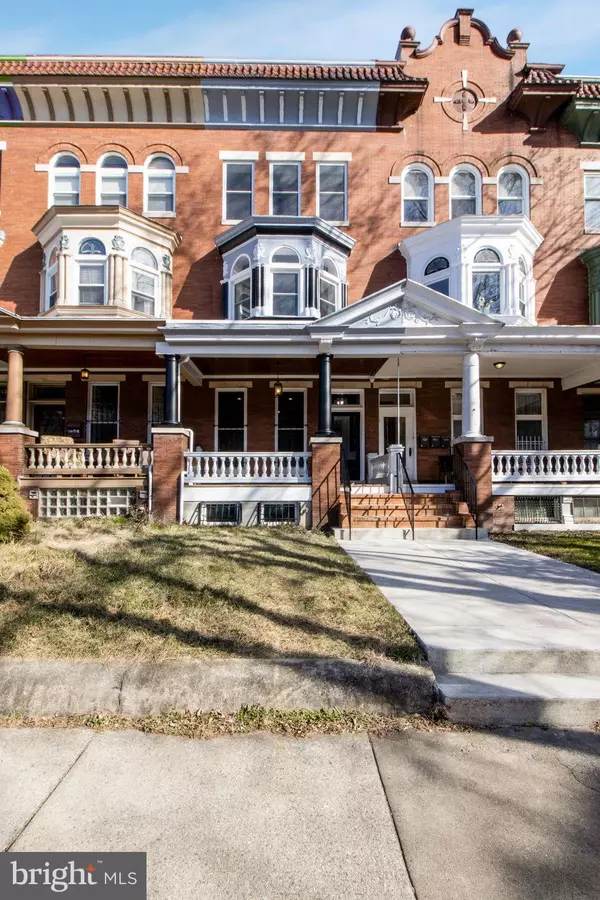For more information regarding the value of a property, please contact us for a free consultation.
Key Details
Sold Price $499,000
Property Type Townhouse
Sub Type Interior Row/Townhouse
Listing Status Sold
Purchase Type For Sale
Square Footage 3,574 sqft
Price per Sqft $139
Subdivision Charles Village
MLS Listing ID MDBA2072616
Sold Date 03/03/23
Style Traditional
Bedrooms 4
Full Baths 4
Half Baths 1
HOA Y/N N
Abv Grd Liv Area 2,596
Originating Board BRIGHT
Year Built 1900
Annual Tax Amount $6,315
Tax Year 2022
Lot Size 2,464 Sqft
Acres 0.06
Property Description
DDAT Homes presents this STUNNING, brand-new totally renovated 4 bedroom, 4 1/2 bath townhome in Charles Village!! This exquisite solid brick beauty offers over 3500 square feet of finished living space! This home features a cozy spacious front porch, open floor concept, hardwood flooring, recess and specialty lighting, exposed brick and feature walls throughout. The main floor consists of a living and dining rooms, sitting area with decorative fireplace, coffered ceiling, powder room and coat closet. The gourmet kitchen includes brand-new stainless-steel appliances, white cabinetry, pendant lighting, downdraft vent, quartz countertops, wine/beverage fridge, spacious reach-in pantry closet and a walkout to the deck. The second level includes two spacious junior suites with ensuite bathrooms, linen closets and a generous size laundry area. The entire third level is the luxurious primary suite including a cozy fireplace, spacious walk-in closet and a walk out to the fabulous roof top deck! The primary bath is simply AMAZING, features double vanities with quartz countertops, porcelain tiles, wet room with single shower head and jets, and an individual water closet. The fully finished basement includes luxury vinyl plank flooring, spacious fourth bedroom with a walk-in closet, full bathroom, recreation room/space, storage areas, utility room and a walk out to the rear yard. In addition to these wonderful amenities, there is a new dual zone HVAC system, all new electrical, plumbing and new roof! Additionally, there is surround sound throughout the home and a Simply Safe Alarm system that conveys with the home. Finally, a one-year home warranty will also be paid by the Seller! Book your showing today! This gem will not last long!
Location
State MD
County Baltimore City
Zoning R-6
Rooms
Other Rooms Living Room, Dining Room, Primary Bedroom, Sitting Room, Bedroom 2, Bedroom 3, Bedroom 4, Kitchen, Basement, Recreation Room, Bathroom 2, Bathroom 3, Primary Bathroom, Full Bath
Basement Connecting Stairway, Fully Finished, Outside Entrance
Interior
Interior Features Ceiling Fan(s), Combination Dining/Living, Floor Plan - Open, Kitchen - Eat-In, Kitchen - Gourmet, Kitchen - Island, Primary Bath(s), Recessed Lighting, Sound System, Tub Shower, Walk-in Closet(s), Wood Floors
Hot Water Electric
Heating Forced Air
Cooling Central A/C
Flooring Hardwood, Ceramic Tile
Fireplaces Number 2
Fireplaces Type Other
Equipment Built-In Microwave, Dishwasher, Disposal, Oven/Range - Gas, Refrigerator, Stainless Steel Appliances, Washer/Dryer Hookups Only
Fireplace Y
Window Features Double Pane,Energy Efficient
Appliance Built-In Microwave, Dishwasher, Disposal, Oven/Range - Gas, Refrigerator, Stainless Steel Appliances, Washer/Dryer Hookups Only
Heat Source Natural Gas
Laundry Upper Floor, Hookup
Exterior
Exterior Feature Deck(s)
Garage Spaces 2.0
Waterfront N
Water Access N
Accessibility None
Porch Deck(s)
Parking Type Driveway
Total Parking Spaces 2
Garage N
Building
Story 3
Foundation Brick/Mortar
Sewer Public Sewer
Water Public
Architectural Style Traditional
Level or Stories 3
Additional Building Above Grade, Below Grade
New Construction N
Schools
School District Baltimore City Public Schools
Others
Senior Community No
Tax ID 0312163843 041
Ownership Fee Simple
SqFt Source Estimated
Security Features Carbon Monoxide Detector(s),Security System,Smoke Detector
Acceptable Financing Cash, Conventional, FHA, VA
Listing Terms Cash, Conventional, FHA, VA
Financing Cash,Conventional,FHA,VA
Special Listing Condition Standard
Read Less Info
Want to know what your home might be worth? Contact us for a FREE valuation!

Our team is ready to help you sell your home for the highest possible price ASAP

Bought with Mario V Valone • Berkshire Hathaway HomeServices Homesale Realty




