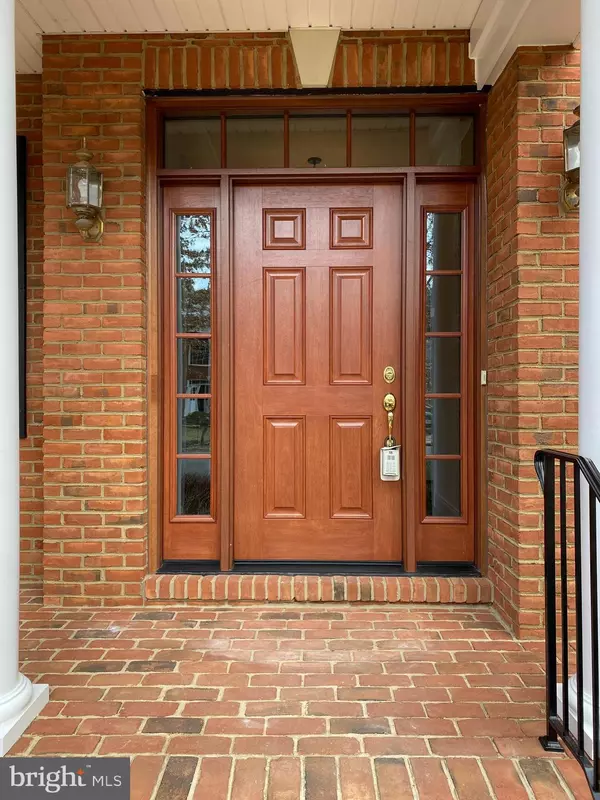For more information regarding the value of a property, please contact us for a free consultation.
Key Details
Sold Price $800,000
Property Type Single Family Home
Sub Type Detached
Listing Status Sold
Purchase Type For Sale
Square Footage 3,200 sqft
Price per Sqft $250
Subdivision Regency At Dominion Valley
MLS Listing ID VAPW2044084
Sold Date 03/03/23
Style Contemporary
Bedrooms 4
Full Baths 3
HOA Fees $355/mo
HOA Y/N Y
Abv Grd Liv Area 3,200
Originating Board BRIGHT
Year Built 2004
Annual Tax Amount $7,963
Tax Year 2022
Lot Size 9,409 Sqft
Acres 0.22
Property Description
Buyers - The owners bought this home five years ago and have spent almost $200,000 updating it since they purchased it. The list of improvements has been uploaded to the listing's documents file. This home has 3200 square feet of finished living space on two levels and has over 2100 square feet of unfinished space in the basement. There are no major projects left to do. The big items (kitchen, bathrooms, etc.) have been done already. It is a magnificent home with main level living plus room for friends & family to visit. You will want to see this home. It was recently appraised for $840,000. This is a wonderful 55+ community that puts the "Active" in the phrase Active Retired Community. There are over 50 clubs and groups that welcome new residents. The Market Square Shopping Center is right outside of the gate - so convenient! If you are interested, please don't delay in requesting a showing.
Location
State VA
County Prince William
Zoning RPC
Direction Northwest
Rooms
Other Rooms Dining Room, Bedroom 2, Bedroom 3, Bedroom 4, Kitchen, Basement, Breakfast Room, Sun/Florida Room, Great Room, Laundry, Office, Bathroom 1, Bathroom 2, Bathroom 3
Basement Heated, Outside Entrance, Interior Access, Poured Concrete, Rear Entrance, Rough Bath Plumb, Sump Pump, Unfinished, Walkout Level, Walkout Stairs, Windows
Main Level Bedrooms 2
Interior
Interior Features Breakfast Area, Built-Ins, Carpet, Ceiling Fan(s), Dining Area, Entry Level Bedroom, Family Room Off Kitchen, Floor Plan - Open, Formal/Separate Dining Room, Kitchen - Eat-In, Kitchen - Gourmet, Kitchen - Island, Pantry, Primary Bath(s), Recessed Lighting, Sprinkler System, Stall Shower, Tub Shower, Upgraded Countertops, Walk-in Closet(s), Window Treatments, Wood Floors
Hot Water Natural Gas
Heating Central
Cooling Central A/C, Ceiling Fan(s), Multi Units
Flooring Carpet, Ceramic Tile, Hardwood
Fireplaces Number 1
Fireplaces Type Corner, Fireplace - Glass Doors, Gas/Propane
Equipment Built-In Microwave, Dishwasher, Disposal, Dryer, Cooktop, Humidifier, Icemaker, Oven - Double, Refrigerator, Washer, Water Heater, Oven/Range - Electric, Stainless Steel Appliances
Furnishings No
Fireplace Y
Window Features Double Hung,Double Pane,Energy Efficient
Appliance Built-In Microwave, Dishwasher, Disposal, Dryer, Cooktop, Humidifier, Icemaker, Oven - Double, Refrigerator, Washer, Water Heater, Oven/Range - Electric, Stainless Steel Appliances
Heat Source Natural Gas
Laundry Main Floor
Exterior
Exterior Feature Deck(s)
Garage Garage - Front Entry, Garage Door Opener, Oversized
Garage Spaces 4.0
Utilities Available Under Ground
Amenities Available Bar/Lounge, Club House, Common Grounds, Dining Rooms, Dog Park, Exercise Room, Fitness Center, Gated Community, Golf Course, Golf Course Membership Available, Jog/Walk Path, Meeting Room, Pool - Indoor, Pool - Outdoor, Putting Green, Sauna, Swimming Pool, Tennis Courts, Retirement Community, Security
Waterfront N
Water Access N
View Trees/Woods
Roof Type Shingle
Accessibility None
Porch Deck(s)
Attached Garage 2
Total Parking Spaces 4
Garage Y
Building
Lot Description Backs to Trees, Landscaping
Story 3
Foundation Concrete Perimeter, Permanent
Sewer Public Sewer
Water Public
Architectural Style Contemporary
Level or Stories 3
Additional Building Above Grade, Below Grade
Structure Type Dry Wall,Vaulted Ceilings
New Construction N
Schools
School District Prince William County Public Schools
Others
Pets Allowed Y
HOA Fee Include Cable TV,High Speed Internet,Management,Pool(s),Recreation Facility,Reserve Funds,Road Maintenance,Sauna,Security Gate,Trash,Common Area Maintenance
Senior Community Yes
Age Restriction 55
Tax ID 7299-42-6906
Ownership Fee Simple
SqFt Source Assessor
Security Features Security Gate,Smoke Detector,Carbon Monoxide Detector(s)
Horse Property N
Special Listing Condition Standard
Pets Description Case by Case Basis
Read Less Info
Want to know what your home might be worth? Contact us for a FREE valuation!

Our team is ready to help you sell your home for the highest possible price ASAP

Bought with Meredith M. Gurdak • Middleburg Real Estate




