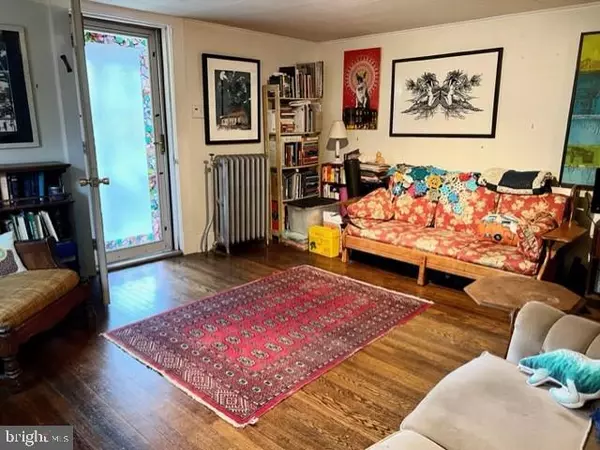For more information regarding the value of a property, please contact us for a free consultation.
Key Details
Sold Price $210,000
Property Type Single Family Home
Sub Type Detached
Listing Status Sold
Purchase Type For Sale
Square Footage 1,146 sqft
Price per Sqft $183
Subdivision Evergreen Acres
MLS Listing ID PACT2037634
Sold Date 02/28/23
Style Carriage House
Bedrooms 3
Full Baths 1
HOA Y/N N
Abv Grd Liv Area 1,146
Originating Board BRIGHT
Year Built 1900
Annual Tax Amount $3,490
Tax Year 2022
Lot Size 9,000 Sqft
Acres 0.21
Lot Dimensions 0.00 x 0.00
Property Description
ALL OFFERS DUE BY 5:00PM TODAY, SATURDAY 1/21/23 Welcome to 504 W Pothouse Rd, this special little home is looking for the perfect buyer, it is a gardeners dream home with Perennials throughout! A large private rear fenced-in yard that offers tons of space for gardening, family, friends gatherings, and more. The home sits on a lot that runs from street (front) to street (rear). Parking is at the rear of the home providing enough parking for a few vehicles. There is also additional parking in the church lot behind the home. As you walk up the path you will see a cute patio that enters to the kitchen. Walk to the front of the house and you will be welcomed by a large front porch perfect for your morning coffee or family gatherings. Step inside to the living room where you will notice the beautiful hardwood flooring, off the living room is another room that is currently being used as an art studio, can be converted back to a small bedroom with a walk-in closet. Continuing through you will come to the dining room then on to the kitchen. The kitchen brings in lots of natural light and also includes the washer and dryer off to the side. Back to the dining room and up the stairs you will find two more bedrooms, a full bath and access to the attic via pull-down stairs for more storage. Low taxes and a great location make this an ideal purchase.
Location
State PA
County Chester
Area Schuylkill Twp (10327)
Zoning RESID
Rooms
Other Rooms Living Room, Dining Room, Bedroom 2, Bedroom 3, Kitchen, Basement, Bedroom 1, Full Bath
Basement Partial
Main Level Bedrooms 1
Interior
Interior Features Attic, Carpet, Walk-in Closet(s), Wood Floors
Hot Water Electric
Heating Hot Water, Radiator
Cooling None
Equipment Oven/Range - Electric, Refrigerator, Dishwasher
Fireplace N
Appliance Oven/Range - Electric, Refrigerator, Dishwasher
Heat Source Oil
Laundry Main Floor
Exterior
Exterior Feature Patio(s), Porch(es)
Garage Spaces 3.0
Fence Fully, Rear
Waterfront N
Water Access N
Roof Type Pitched,Shingle
Accessibility None
Porch Patio(s), Porch(es)
Parking Type Driveway
Total Parking Spaces 3
Garage N
Building
Lot Description Front Yard, Rear Yard, SideYard(s)
Story 2
Foundation Concrete Perimeter
Sewer Public Sewer
Water Well
Architectural Style Carriage House
Level or Stories 2
Additional Building Above Grade, Below Grade
New Construction N
Schools
School District Phoenixville Area
Others
Senior Community No
Tax ID 27-02P-0009
Ownership Fee Simple
SqFt Source Assessor
Acceptable Financing Cash, Conventional, FHA, VA
Listing Terms Cash, Conventional, FHA, VA
Financing Cash,Conventional,FHA,VA
Special Listing Condition Standard
Read Less Info
Want to know what your home might be worth? Contact us for a FREE valuation!

Our team is ready to help you sell your home for the highest possible price ASAP

Bought with Amanda M Helwig • Dan Helwig Inc




