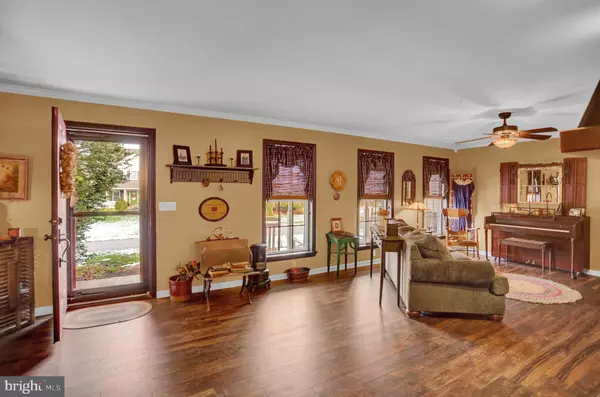For more information regarding the value of a property, please contact us for a free consultation.
Key Details
Sold Price $339,000
Property Type Single Family Home
Sub Type Detached
Listing Status Sold
Purchase Type For Sale
Square Footage 3,750 sqft
Price per Sqft $90
Subdivision Vantage Hills
MLS Listing ID PAJT2000612
Sold Date 03/01/23
Style Ranch/Rambler
Bedrooms 4
Full Baths 3
HOA Y/N N
Abv Grd Liv Area 2,150
Originating Board BRIGHT
Year Built 1999
Annual Tax Amount $3,375
Tax Year 2022
Lot Size 0.510 Acres
Acres 0.51
Lot Dimensions 0.00 x 0.00
Property Description
If you've been searching for a home that has a great location, space for everyone, and nice surprises at each turn, you'll fall in love with this stunning Dressler Bros. rancher in Vantage Hills. Built in 1999, the main level has all the quality, modern features one has come to expect . A double sided gas fireplace connects the formal family room to and a large country kitchen, that lends options with an eat up bar and a separate dining area. The great room, added in 2005, is filled with tall windows brimming with natural light and showcases a vaulted ceiling, a stone made wood-burning fireplace, and premium spread out space for cozy memories. Take the west hallway and you'll find two similar styled bedrooms, a full bath, and a master suite with walk in closet and its own private bathroom. Head back through the kitchen and you'll have access to the garage, a mudroom/laundry room, and a custom stairway to the lower level.
Below deck the wow factor is on full display, generously allowing another 1600 sq ft of living space. Exceptionally finished, the basement includes materials like porcelain tile flooring, t&g pine walls, locally salvaged barn wood and historic tin, ductless mini splits for heat and cooling. This space adds a 4th bedroom or office, more storage, exterior access, as well as a fully functioning kitchenette/sports bar, a giant entertainment lounge and another full bathroom.
Heading back upstairs don't miss the oversized, headed and cooled garage, truly a man cave of its own right. Dad'll be able to howl at the moon again with a little help from a 3rd refrigerator, classic workbench, butcher block slop sink, and even a personal urinal hidden behind the doorway to attic space. Outside, this corner lot strecthes a half acre, and the rear feels especially private for a development as the maturing evergreens create an oasis for dueling patios, nice landscaping and ambient lighting. The lawnmower shed has electric and heat and does come with a small chicken coup. Last but not least, when the day winds down, relax on the bench under the vine arbor in the far rear corner that grows 3 different varieties of grapes. You may never want to leave home again!
Location
State PA
County Juniata
Area Milford Twp (14809)
Zoning SF\]'/
Direction Northwest
Rooms
Basement Poured Concrete, Improved, Interior Access, Outside Entrance, Fully Finished
Main Level Bedrooms 3
Interior
Interior Features Kitchen - Country, Walk-in Closet(s), Wood Floors, Tub Shower, Stall Shower, Recessed Lighting, Family Room Off Kitchen, Entry Level Bedroom, Dining Area, Ceiling Fan(s), Carpet, Built-Ins, Bar, 2nd Kitchen
Hot Water Propane, Instant Hot Water
Heating Heat Pump(s)
Cooling Central A/C, Ductless/Mini-Split
Flooring Hardwood, Luxury Vinyl Plank, Ceramic Tile, Carpet, Concrete
Fireplaces Number 2
Fireplaces Type Gas/Propane, Mantel(s), Stone, Wood
Equipment Energy Efficient Appliances, Water Heater - High-Efficiency, Water Conditioner - Owned, Refrigerator, Oven/Range - Electric, Extra Refrigerator/Freezer, ENERGY STAR Dishwasher, Built-In Microwave
Fireplace Y
Window Features Double Hung
Appliance Energy Efficient Appliances, Water Heater - High-Efficiency, Water Conditioner - Owned, Refrigerator, Oven/Range - Electric, Extra Refrigerator/Freezer, ENERGY STAR Dishwasher, Built-In Microwave
Heat Source Electric, Propane - Leased
Laundry Has Laundry, Main Floor
Exterior
Exterior Feature Brick, Patio(s), Porch(es)
Garage Additional Storage Area, Garage Door Opener, Garage - Front Entry, Garage - Side Entry, Inside Access, Oversized
Garage Spaces 2.0
Waterfront N
Water Access N
View Mountain
Roof Type Metal
Street Surface Concrete
Accessibility 32\"+ wide Doors, 36\"+ wide Halls, >84\" Garage Door, Accessible Switches/Outlets
Porch Brick, Patio(s), Porch(es)
Road Frontage Boro/Township
Parking Type Attached Garage, Driveway
Attached Garage 2
Total Parking Spaces 2
Garage Y
Building
Lot Description Corner, Backs to Trees, Front Yard, Rear Yard, Vegetation Planting, Landscaping
Story 1
Foundation Concrete Perimeter
Sewer Public Sewer
Water Community
Architectural Style Ranch/Rambler
Level or Stories 1
Additional Building Above Grade, Below Grade
Structure Type Vaulted Ceilings,Wood Walls
New Construction N
Schools
Elementary Schools Juniata
Middle Schools Tuscarora
High Schools Juniata
School District Juniata County
Others
Pets Allowed Y
Senior Community No
Tax ID 09-22 -056
Ownership Fee Simple
SqFt Source Assessor
Horse Property N
Special Listing Condition Standard
Pets Description Cats OK, Dogs OK
Read Less Info
Want to know what your home might be worth? Contact us for a FREE valuation!

Our team is ready to help you sell your home for the highest possible price ASAP

Bought with Chris Bickford • Keller Williams Advantage Realty




