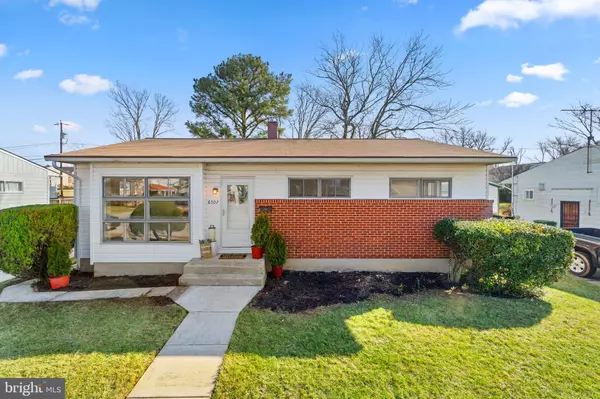For more information regarding the value of a property, please contact us for a free consultation.
Key Details
Sold Price $240,000
Property Type Single Family Home
Sub Type Detached
Listing Status Sold
Purchase Type For Sale
Square Footage 1,918 sqft
Price per Sqft $125
Subdivision Hamilton Hills
MLS Listing ID MDBA2072158
Sold Date 02/21/23
Style Bi-level,Traditional
Bedrooms 3
Full Baths 2
HOA Y/N N
Abv Grd Liv Area 1,080
Originating Board BRIGHT
Year Built 1956
Annual Tax Amount $3,280
Tax Year 2022
Lot Size 8,245 Sqft
Acres 0.19
Property Description
Fall in love with this precious, deceptively spacious, bi-level home in Baltimore's Hamilton Hills. Situated on a great lot with an inviting front yard and fully fenced, flat backyard, this home has an off-street driveway to park 2-3 cars, ample street parking, with a front entrance as well as side entrance. The main level features a large living room that opens to the dining room and sliding glass door to backyard, three bedrooms and one full bath and a kitchen primed to make your own. The basement of this home offers tons of extra living space large enough to host game night all while working in the adjacent home office or gym - OR - a great play area. A full bathroom, laundry room, additional closet and storage room finish off the lower level. HVAC is 1-yr-old, ROOF is 2-yrs-old, ELECTRICAL PANEL is 1-yr-old, the basement and kitchen flooring as well as the sliding glass door are brand new. A perimeter FRENCH DRAIN WATERPROOFING SYSTEM with two sump pumps has been installed. The newer water heater, carpet and washer/dryer as well as a full fresh coat of paint make this home move-in ready! Sunday's open house has been canceled due to multiple offers.
Location
State MD
County Baltimore City
Zoning R-3
Rooms
Basement Daylight, Partial, Drainage System, Fully Finished, Interior Access, Sump Pump, Water Proofing System, Windows
Main Level Bedrooms 3
Interior
Interior Features Carpet, Ceiling Fan(s), Combination Dining/Living, Dining Area, Entry Level Bedroom, Stall Shower, Tub Shower, Other
Hot Water Natural Gas
Heating Central
Cooling Central A/C
Flooring Luxury Vinyl Tile, Carpet, Ceramic Tile
Equipment Dryer, Oven/Range - Gas, Refrigerator, Washer
Fireplace N
Window Features Double Pane
Appliance Dryer, Oven/Range - Gas, Refrigerator, Washer
Heat Source Natural Gas
Laundry Basement
Exterior
Garage Spaces 2.0
Fence Rear
Waterfront N
Water Access N
Roof Type Shingle
Accessibility None
Parking Type Driveway, On Street
Total Parking Spaces 2
Garage N
Building
Lot Description Front Yard, Rear Yard
Story 2
Foundation Slab
Sewer Public Sewer
Water Public
Architectural Style Bi-level, Traditional
Level or Stories 2
Additional Building Above Grade, Below Grade
New Construction N
Schools
School District Baltimore City Public Schools
Others
Pets Allowed Y
Senior Community No
Tax ID 0327385446 017
Ownership Ground Rent
SqFt Source Assessor
Acceptable Financing Cash, Conventional, FHA, VA
Listing Terms Cash, Conventional, FHA, VA
Financing Cash,Conventional,FHA,VA
Special Listing Condition Standard
Pets Description No Pet Restrictions
Read Less Info
Want to know what your home might be worth? Contact us for a FREE valuation!

Our team is ready to help you sell your home for the highest possible price ASAP

Bought with cory andrew willems • EXP Realty, LLC




