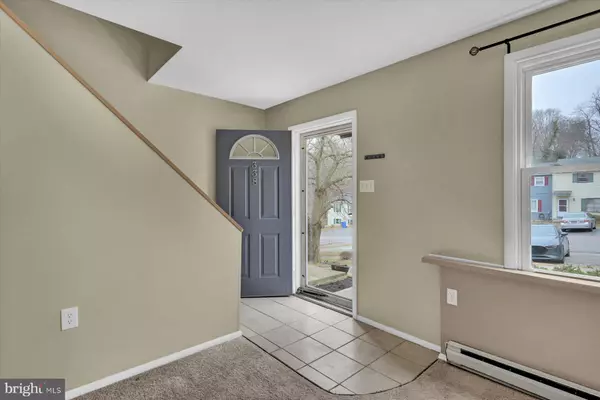For more information regarding the value of a property, please contact us for a free consultation.
Key Details
Sold Price $162,155
Property Type Townhouse
Sub Type Interior Row/Townhouse
Listing Status Sold
Purchase Type For Sale
Square Footage 1,200 sqft
Price per Sqft $135
Subdivision Valley Green Village
MLS Listing ID PAYK2035312
Sold Date 02/28/23
Style Traditional
Bedrooms 3
Full Baths 1
Half Baths 1
HOA Fees $11/ann
HOA Y/N Y
Abv Grd Liv Area 1,200
Originating Board BRIGHT
Year Built 1983
Annual Tax Amount $1,640
Tax Year 2021
Lot Size 2,400 Sqft
Acres 0.06
Property Description
Valley Green Village townhome has been freshly painted, cleaned and is move in ready. Conveniently located to many activities, local parks, shopping. Close to PA Turnpike and Route 83 with easy access to Harrisburg city, York and Maryland. Enter the main level living space with open living room, dining room and bright kitchen. Sliding door off of the dining room to the fully fenced in yard and fresh new deck to enjoy the sunshine and morning coffee. Half bathroom is also located on the main level along with the laundry room. In the second level living space are 3 ample sized bedrooms with lots of closet storage space and a full bath finishes off level two. Two parking spaces in front of the townhome and easy overflow parking nearby. Low YEARLY HOA fee of $140 covers common areas and the playground pavilion. HOA Documents are under the documents link. Remaining with home are: Kitchen Refrigerator, Electric Stove, Dishwasher, counter top Microwave, two window A/C Units. All that is missing is you !
Location
State PA
County York
Area Newberry Twp (15239)
Zoning RESIDENTIAL
Rooms
Other Rooms Living Room, Dining Room, Bedroom 2, Bedroom 3, Kitchen, Bedroom 1, Laundry, Full Bath, Half Bath
Interior
Interior Features Carpet, Ceiling Fan(s), Tub Shower
Hot Water Electric
Heating Baseboard - Electric
Cooling Window Unit(s)
Equipment Dishwasher, Microwave, Oven/Range - Electric, Refrigerator
Fireplace N
Appliance Dishwasher, Microwave, Oven/Range - Electric, Refrigerator
Heat Source Electric
Laundry Main Floor
Exterior
Exterior Feature Deck(s)
Garage Spaces 2.0
Fence Chain Link
Waterfront N
Water Access N
Accessibility None
Porch Deck(s)
Total Parking Spaces 2
Garage N
Building
Story 2
Foundation Block
Sewer Public Sewer
Water Public
Architectural Style Traditional
Level or Stories 2
Additional Building Above Grade, Below Grade
New Construction N
Schools
Elementary Schools Red Mill
Middle Schools Crossroads
High Schools Red Land
School District West Shore
Others
HOA Fee Include Common Area Maintenance
Senior Community No
Tax ID 39-000-17-0297-00-00000
Ownership Fee Simple
SqFt Source Assessor
Acceptable Financing Cash, Conventional, FHA, USDA, VA
Listing Terms Cash, Conventional, FHA, USDA, VA
Financing Cash,Conventional,FHA,USDA,VA
Special Listing Condition Standard
Read Less Info
Want to know what your home might be worth? Contact us for a FREE valuation!

Our team is ready to help you sell your home for the highest possible price ASAP

Bought with John Zunner • RE/MAX Pinnacle




